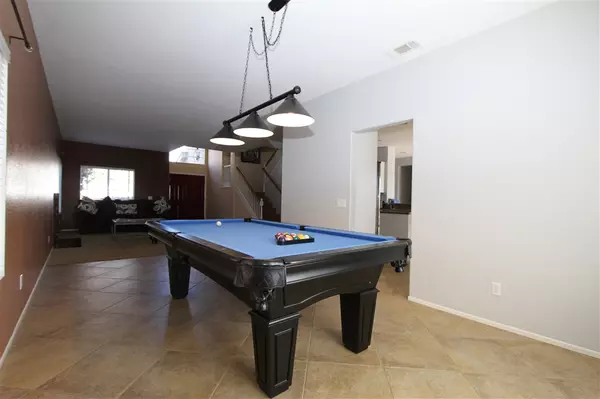$480,000
$489,000
1.8%For more information regarding the value of a property, please contact us for a free consultation.
5 Beds
3 Baths
3,408 SqFt
SOLD DATE : 06/16/2020
Key Details
Sold Price $480,000
Property Type Single Family Home
Sub Type SingleFamilyResidence
Listing Status Sold
Purchase Type For Sale
Square Footage 3,408 sqft
Price per Sqft $140
Subdivision Out Of Area
MLS Listing ID 200015582
Sold Date 06/16/20
Bedrooms 5
Full Baths 3
Construction Status UpdatedRemodeled
HOA Y/N No
Year Built 2001
Lot Size 10,454 Sqft
Property Description
Click here for 3D VIRTUAL Tour: https://my.matterport.com/show/?m=D47USDqAGtr&mls=1 Huge 5 Bedroom Pool Home on large lot, solar, spa, 4 car garage (1 bay is a pass though to backyard), no HOA, low tax rate, NO neighbors behind you, 1st floor bedroom & full bathroom, upgraded kitchen w/ island, massive 2nd floor loft/office/game room, large master bedroom, dual vanity bathroom, separate shower/tub, plus 3 more bedrooms and full dual vanity bath, 2 fireplaces, inside laundry & so much more. My 3D Tour: https://my.matterport.com/show/?m=D47USDqAGtr&mls=1 Listing Agent De Martin 858.776.1100 Click here for 3D VIRTUAL Tour: https://my.matterport.com/show/?m=D47USDqAGtr&mls=1 Huge 5 Bedroom Pool Home on large lot, solar, spa, 4 car garage (1 bay is a pass though to backyard), NO HOA, LOW tax rate, NO neighbors behind you, 1st floor bedroom & full bathroom, upgraded kitchen w/ island, massive 2nd floor loft/office/game room, large master bedroom, dual vanity bathroom, separate shower/tub, plus 3 more bedrooms and full dual vanity bath, 2 fireplaces, inside laundry, close to freeways, schools, shops & so much more.. Neighborhoods: Wildomar Equipment: Garage Door Opener,Pool/Spa/Equipment, Range/Oven, Satellite Dish, Water Filtration Other Fees: 0 Sewer: Public Sewer Topography: LL
Location
State CA
County Riverside
Building/Complex Name Hidden Creek
Zoning R-1
Interior
Interior Features CeilingFans, GraniteCounters, HighCeilings, RecessedLighting, Storage, BedroomonMainLevel, EntranceFoyer, Loft, WalkInClosets
Heating ForcedAir, Fireplaces, NaturalGas, Wood
Cooling CentralAir
Fireplaces Type FamilyRoom, LivingRoom
Fireplace Yes
Appliance Dishwasher, FreeStandingRange, GasCooking, GasCooktop, Disposal, GasOven, GasRange, Microwave
Laundry CommonArea, WasherHookup, ElectricDryerHookup, GasDryerHookup, Inside, LaundryRoom
Exterior
Parking Features Concrete, DoorMulti, DirectAccess, DoorSingle, Driveway, GarageFacesFront, Garage, GarageDoorOpener
Garage Spaces 4.0
Garage Description 4.0
Fence Block, Wood
Pool Filtered, Heated, InGround, Private, SolarHeat
Accessibility SafeEmergencyEgressfromHome, AccessibleDoors
Porch Covered, Deck, Wood
Total Parking Spaces 7
Private Pool Yes
Building
Story 2
Entry Level Two
Water Public
Level or Stories Two
Construction Status UpdatedRemodeled
Others
Tax ID 380032005
Acceptable Financing Cash, Conventional, FHA, VALoan
Listing Terms Cash, Conventional, FHA, VALoan
Financing Conventional
Read Less Info
Want to know what your home might be worth? Contact us for a FREE valuation!

Our team is ready to help you sell your home for the highest possible price ASAP

Bought with GLORIA GUEVARA • Century 21 Dynasty







