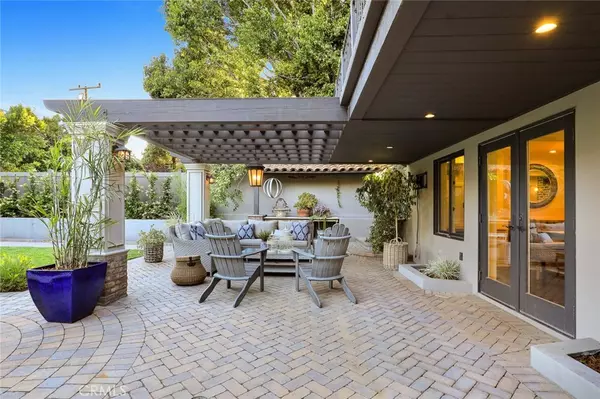$2,100,000
$2,088,000
0.6%For more information regarding the value of a property, please contact us for a free consultation.
4 Beds
5 Baths
3,283 SqFt
SOLD DATE : 06/30/2020
Key Details
Sold Price $2,100,000
Property Type Single Family Home
Sub Type Single Family Residence
Listing Status Sold
Purchase Type For Sale
Square Footage 3,283 sqft
Price per Sqft $639
MLS Listing ID AR20093118
Sold Date 06/30/20
Bedrooms 4
Full Baths 5
HOA Y/N No
Year Built 1936
Lot Size 0.290 Acres
Property Description
*Elegance & Sophistication awaits* Luxurious showstopper nestled in highly coveted Sierra Madre. This 4br/5ba (4603sf taped) masterfully reimagined 1936 Spanish Villa sits on a 12,554sf trophy lot w/views of the majestic Mountains. An inviting veranda welcomes you inside. You’ll want to linger in the light filled living room w/ fireplace and a large screen TV. Prepare family feasts in the gourmet kitchen w/custom cabinetry, quartz countertop, sleek Viking cooktop and Sub-Zero refrigerator. The kitchen opens to a formal dining room and bar area. 3 suites plus an additional bath are located on the main floor. The master-suite features a spacious walk-in closet, soaking tub, shower, and his/her sink. French doors in the master opens to the balcony overlooking the tranquil backyard. Venture down the stairs to enjoy the family entertainment space w/butler’s kitchen, theater, guest bedroom, bonus room, laundry room, as well as a bath w/sauna. Double doors flow seamlessly to the garden with multiple seating areas, fire pit & built-in BBQ. From the front of the home adjacent to the 2 car garage, an arched passage reveals mysterious double doors at one end. Upon opening, a gentle walk down the steps leads to the beautiful backyard surrounded by lush landscaping. Two kitchens, two fireplaces, tankless water heater, dual zoned air A/C systems, and espresso wood flooring completes the home. This beautifully crafted opportunity awaits! ***3D VIRTUAL TOUR & VIDEO available***
Location
State CA
County Los Angeles
Area 656 - Sierra Madre
Zoning SRR1L1
Rooms
Main Level Bedrooms 3
Interior
Interior Features Open Floorplan, Bedroom on Main Level, Main Level Master, Walk-In Closet(s)
Heating Central
Cooling Central Air, Dual, Zoned
Flooring Wood
Fireplaces Type Family Room, Living Room
Fireplace Yes
Appliance ENERGY STAR Qualified Appliances, Gas Cooktop, Microwave, Refrigerator, Range Hood, Trash Compactor, Tankless Water Heater
Laundry Laundry Chute, Laundry Room
Exterior
Parking Features Driveway, Garage
Garage Spaces 2.0
Garage Description 2.0
Pool None
Community Features Sidewalks
Utilities Available Electricity Connected, Natural Gas Connected, Phone Connected, Sewer Connected, Water Connected
View Y/N Yes
View Mountain(s)
Roof Type Spanish Tile
Attached Garage Yes
Total Parking Spaces 2
Private Pool No
Building
Lot Description Back Yard, Front Yard, Garden, Lawn, Landscaped, Sprinkler System, Yard
Story Two
Entry Level Two
Sewer Public Sewer
Water Public
Level or Stories Two
New Construction No
Schools
School District Pasadena Unified
Others
Senior Community No
Tax ID 5768016037
Acceptable Financing Submit
Listing Terms Submit
Financing Conventional
Special Listing Condition Standard
Read Less Info
Want to know what your home might be worth? Contact us for a FREE valuation!

Our team is ready to help you sell your home for the highest possible price ASAP

Bought with Lucy Mao • COMPASS





