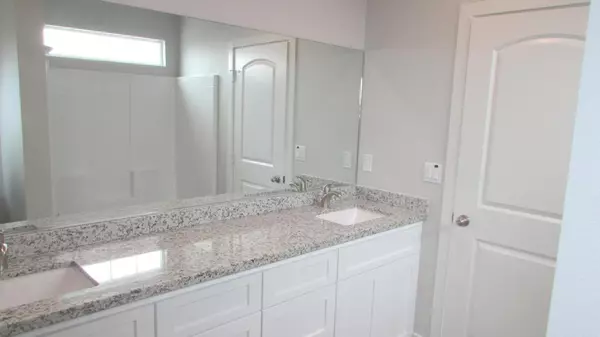$301,500
$299,500
0.7%For more information regarding the value of a property, please contact us for a free consultation.
4 Beds
2 Baths
1,655 SqFt
SOLD DATE : 03/19/2021
Key Details
Sold Price $301,500
Property Type Single Family Home
Sub Type Single Family Residence
Listing Status Sold
Purchase Type For Sale
Square Footage 1,655 sqft
Price per Sqft $182
Subdivision Campanero Pointe
MLS Listing ID 219048511PS
Sold Date 03/19/21
Bedrooms 4
Full Baths 2
HOA Y/N No
Year Built 2020
Lot Size 7,187 Sqft
Property Description
THIS HOME IS CURRENTLY UNDER CONSTRUCTION. Projected to be completed by late Nov. The minute your clients see this home, they are going to love it. Another quality home from Vista Mirage Homes. This Beautiful home offers on open floor plan and its a Semi custom home: It features: 4 Bedroom, 2 bathrooms, Open concept living, dining and kitchen area. The home has 9 ft ceiling throughout. Not one inch of wasted space, 1655 sq. ft., Finished 2-Car garage with an oversize garage door, 9 ft ceiling and you can drive your SUV right in. Modern kitchen with Kitchen Island & granite counter tops, Large Open living room, Formal Dining room. All rooms are ceiling fans ready, Mirror closet doors, Fire Sprinklers, Large Master bedroom with walk-in closet. This is an Energy Saver Home. Plenty of extra features, too many to mention. This homes offers lots of detail with a family in mind. Several other homes being built by this fine builder. The landscaping in this picture was an upgrade/custom.
Location
State CA
County Riverside
Area 340 - Desert Hot Springs
Zoning R-1
Interior
Interior Features Breakfast Bar, Separate/Formal Dining Room, All Bedrooms Down
Heating Central, Forced Air, Natural Gas
Cooling Central Air
Flooring Carpet, Concrete, Tile
Fireplace No
Appliance Dishwasher, Disposal, Gas Range, Gas Water Heater, Range Hood, Vented Exhaust Fan, Water Heater
Laundry In Garage
Exterior
Parking Features Driveway
Garage Spaces 2.0
Garage Description 2.0
Fence Wood
Utilities Available Cable Available
View Y/N Yes
View Desert
Roof Type Concrete,Tile
Attached Garage Yes
Total Parking Spaces 2
Private Pool No
Building
Lot Description Level, Sprinklers Timer, Sprinkler System, Yard
Story 1
Entry Level One
Foundation Slab
Level or Stories One
New Construction No
Schools
School District Palm Springs Unified
Others
Senior Community No
Tax ID 656112033
Acceptable Financing Cash, Conventional, FHA, VA Loan
Listing Terms Cash, Conventional, FHA, VA Loan
Financing FHA
Special Listing Condition Standard
Read Less Info
Want to know what your home might be worth? Contact us for a FREE valuation!

Our team is ready to help you sell your home for the highest possible price ASAP

Bought with Tommy Heard • KELLER WILLIAMS EMPIRE ESTATES





