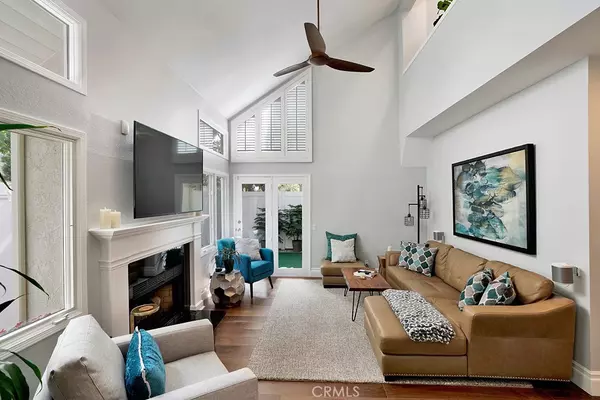$950,000
$979,000
3.0%For more information regarding the value of a property, please contact us for a free consultation.
3 Beds
3 Baths
2,034 SqFt
SOLD DATE : 11/06/2020
Key Details
Sold Price $950,000
Property Type Single Family Home
Sub Type Single Family Residence
Listing Status Sold
Purchase Type For Sale
Square Footage 2,034 sqft
Price per Sqft $467
Subdivision Northbay Townhomes (Nbth)
MLS Listing ID OC20194717
Sold Date 11/06/20
Bedrooms 3
Full Baths 2
Half Baths 1
Condo Fees $300
Construction Status Turnkey
HOA Fees $300/mo
HOA Y/N Yes
Year Built 1983
Lot Size 2,047 Sqft
Property Description
Coveted Eastside Costa Mesa residence awaits you! Its a pleasure to present to you a quiet home nestled in the Northbay Townhome community just steps away from the picturesque Back Bay. With only 16 homes in the community this is the largest and most sought after floor plan with a major remodel in 2018 including kitchen backsplash, bar counter extension, built in wine fridge, wood floors, baseboards & crown molding throughout, modernized banister and customized staircase, and stainless steel appliances just to name a few. This is 1 of 2 homes with all bedrooms upstairs creating an expansive open concept living experience with a living room, family room, and dining area all with follow through access to kitchen throughout. An abundance of natural light and windows lined with plantation style shutters in all living areas accompanied by vaulted ceilings allows for a sense of serenity and volume for all aspects of living. The master is an entire retreat in itself with step down entrance to a spacious and inviting area with a walk out deck, custom built- ins, plantation style shutters, and a fire place to top it off! All while attached to a spacious master bath with walk-in closet and jacuzzi tub. There are two additional bedrooms upstairs with a second bath. With trails, biking, shopping, and entertainment minutes away this is not an opportunity to be missed!
Location
State CA
County Orange
Area C5 - East Costa Mesa
Interior
Interior Features Built-in Features, Ceiling Fan(s), Crown Molding, Cathedral Ceiling(s), Granite Counters, High Ceilings, Open Floorplan, Recessed Lighting, Storage, Bar, All Bedrooms Up, Walk-In Closet(s)
Heating Forced Air, Natural Gas
Cooling Central Air
Flooring Wood
Fireplaces Type Family Room, Gas, Master Bedroom
Fireplace Yes
Appliance Built-In Range, Convection Oven, Dishwasher, Freezer, Gas Range, Ice Maker, Refrigerator, Water To Refrigerator, Water Purifier
Laundry In Garage
Exterior
Exterior Feature Lighting
Parking Features Covered, Door-Single, Garage Faces Front, Garage
Garage Spaces 2.0
Garage Description 2.0
Fence Vinyl
Pool None
Community Features Biking, Curbs, Golf, Hiking, Horse Trails, Preserve/Public Land, Sidewalks
Amenities Available Maintenance Grounds, Management, Pets Allowed
View Y/N No
View None
Porch Concrete, Deck, Open, Patio
Attached Garage Yes
Total Parking Spaces 2
Private Pool No
Building
Lot Description 16-20 Units/Acre, Landscaped
Story 2
Entry Level Two
Sewer Public Sewer
Water Public
Architectural Style Other, Traditional
Level or Stories Two
New Construction No
Construction Status Turnkey
Schools
Elementary Schools Newport Heights
Middle Schools Ensign
High Schools Newport Harbor
School District Newport Mesa Unified
Others
HOA Name La Palma
Senior Community No
Tax ID 43915410
Acceptable Financing Cash, Cash to New Loan
Horse Feature Riding Trail
Listing Terms Cash, Cash to New Loan
Financing Cash to New Loan
Special Listing Condition Standard
Read Less Info
Want to know what your home might be worth? Contact us for a FREE valuation!

Our team is ready to help you sell your home for the highest possible price ASAP

Bought with Lisa Ancich • Keller Williams Rlty Whittier







