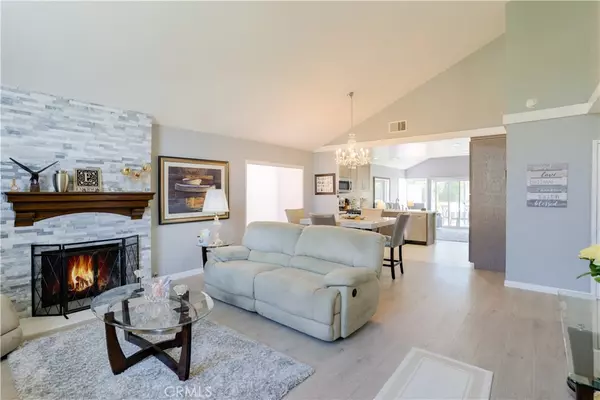$765,000
$759,900
0.7%For more information regarding the value of a property, please contact us for a free consultation.
3 Beds
2 Baths
1,505 SqFt
SOLD DATE : 11/13/2020
Key Details
Sold Price $765,000
Property Type Single Family Home
Sub Type Single Family Residence
Listing Status Sold
Purchase Type For Sale
Square Footage 1,505 sqft
Price per Sqft $508
Subdivision Other (Othr)
MLS Listing ID OC20204575
Sold Date 11/13/20
Bedrooms 3
Full Baths 2
Construction Status Additions/Alterations,Updated/Remodeled,Turnkey
HOA Y/N No
Year Built 1974
Lot Size 5,662 Sqft
Property Description
Completely renovated and remodeled in 2019. Inspired by the latest trends in home design, this incredible single level home has an open concept floor plan. Flows seamlessly from the living room and dining room into the kitchen and family room and takes you through the new sliding glass doors to a private backyard with a sparkling pool and heated spa. The vaulted ceiling living room greets you upon entry,while an elegant stone fireplace lends an air of contented charm.You will find stunning laminate wood flooring that leads into the graceful tile flooring in the kitchen area.The dining room features a dazzling chandelier.The gourmet kitchen boasts captivating upgraded soft closing custom cabinets,exquisite quartz counters,stainless steel appliances and gorgeous backsplash.The Master Bedroom has new plush carpeting,new sliding glass doors leading out to the backyard.A highly upgraded Ensuite Master Bath features an admirable dual sink vanity and a Grand walk in shower.The secondary bedrooms offer plush carpeting,each with ceiling fans and share a remodeled bathroom.The backyard offers a sparkling pool, heated spa and a Pergola style patio cover,a new bamboo style fence added for additional privacy.Other features include,custom window and door coverings,updated electrical panel,new plumbing,freshly painted exterior,2 car garage,new garage door opener,quiet neighborhood,highly rated schools, located near the 55 and 91,close to shopping,restaurants and the renowned Disneyland!!
Location
State CA
County Orange
Area 77 - Anaheim Hills
Rooms
Main Level Bedrooms 3
Interior
Interior Features Ceiling Fan(s), Cathedral Ceiling(s), High Ceilings, Open Floorplan, Recessed Lighting, Storage, Solid Surface Counters, All Bedrooms Down, Bedroom on Main Level, Main Level Master
Heating Central, Fireplace(s), Natural Gas
Cooling Central Air
Flooring Carpet, Laminate, Tile
Fireplaces Type Gas, Living Room
Equipment Satellite Dish
Fireplace Yes
Appliance 6 Burner Stove, Dishwasher, Gas Cooktop, Gas Oven, Gas Range, Gas Water Heater, Microwave, Refrigerator, Self Cleaning Oven, Vented Exhaust Fan, Water To Refrigerator, Water Heater
Laundry Washer Hookup, Gas Dryer Hookup, In Garage
Exterior
Exterior Feature Lighting
Parking Features Door-Single, Driveway, Garage Faces Front, Garage, Garage Door Opener
Garage Spaces 2.0
Garage Description 2.0
Fence Block, Chain Link
Pool Diving Board, In Ground, Private
Community Features Storm Drain(s), Street Lights, Park
Utilities Available Cable Available, Electricity Connected, Natural Gas Connected, Phone Available, Sewer Connected, Water Connected
View Y/N Yes
View Pool
Roof Type Asphalt
Accessibility No Stairs
Porch Concrete, Open, Patio
Attached Garage Yes
Total Parking Spaces 4
Private Pool Yes
Building
Lot Description 0-1 Unit/Acre, Back Yard, Front Yard, Sprinklers In Rear, Sprinklers In Front, Lawn, Landscaped, Near Park, Paved, Sprinklers Manual, Sprinkler System, Yard
Faces West
Story One
Entry Level One
Foundation Slab
Sewer Public Sewer
Water Public
Architectural Style Traditional
Level or Stories One
New Construction No
Construction Status Additions/Alterations,Updated/Remodeled,Turnkey
Schools
Elementary Schools Crescent
Middle Schools El Rancho Charter
High Schools Canyon
School District Orange Unified
Others
Senior Community No
Tax ID 35816505
Security Features Carbon Monoxide Detector(s),Smoke Detector(s)
Acceptable Financing Cash, Cash to New Loan, Conventional, FHA, VA Loan
Listing Terms Cash, Cash to New Loan, Conventional, FHA, VA Loan
Financing Conventional
Special Listing Condition Standard
Read Less Info
Want to know what your home might be worth? Contact us for a FREE valuation!

Our team is ready to help you sell your home for the highest possible price ASAP

Bought with Patricia Figueroa • Realty One Group West







