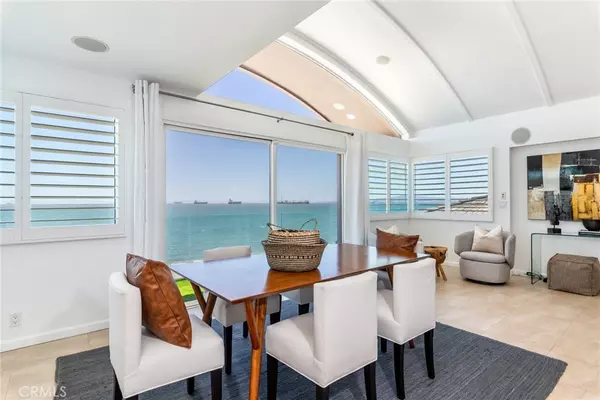$3,499,000
$3,499,000
For more information regarding the value of a property, please contact us for a free consultation.
4 Beds
4 Baths
3,532 SqFt
SOLD DATE : 04/27/2021
Key Details
Sold Price $3,499,000
Property Type Single Family Home
Sub Type Single Family Residence
Listing Status Sold
Purchase Type For Sale
Square Footage 3,532 sqft
Price per Sqft $990
Subdivision Peninsula (Pi)
MLS Listing ID RS20261681
Sold Date 04/27/21
Bedrooms 4
Full Baths 4
HOA Y/N No
Year Built 2007
Lot Size 2,178 Sqft
Property Description
Welcome to the Boardwalk on this coveted stretch of sand known as "The Peninsula"! This 4 bed, 4 bath, 3532 sq.ft. custom built contemporary masterpiece offers some of the most spectacular panoramic ocean and city views along the coast of California. As you enter this stunning home the first level offers a completely remodeled separate mother-in-law unit/apartment featuring ocean views, fireplace, full kitchen and bath. 2nd level boasts a spacious ocean view master retreat appointed with a large private deck, walk in closet, jacuzzi tub and custom steam/rain shower. An additional large bedroom with ensuite completes the 2nd level. 3rd level showcases an open concept great room featuring a gourmet kitchen with an over-sized island, high end stainless steel appliances, formal dining area and a spacious family room that opens through sliders out to a ocean view deck. 4th bedroom/media room with ensuite completes the 3rd level. 4th level comes complete with its own office space that can also be used as a loft style 5th bedroom. It leads out to an amazing roof top deck with 365 degree views, built in BBQ island and plenty of space to entertain and sunbath. 3 level elevator and a 2 car attached garage with plenty of extra storage and laundry hook ups complete this wonderful beachfront home. Walking distance to Alamitos Bay Yacht Club. Close to parks, shopping and restaurants of Belmont Shore and accredited schools.
Location
State CA
County Los Angeles
Area 1 - Belmont Shore/Park, Naples, Marina Pac, Bay Hrbr
Zoning LBR2I
Rooms
Main Level Bedrooms 1
Interior
Interior Features Wet Bar, Balcony, Central Vacuum, Elevator, Recessed Lighting, Wired for Sound, Walk-In Closet(s)
Heating Central
Cooling Central Air, Dual
Fireplaces Type Gas
Fireplace Yes
Appliance Barbecue, Dishwasher, ENERGY STAR Qualified Appliances, Gas Range, Gas Water Heater, Indoor Grill
Laundry In Garage
Exterior
Garage Spaces 2.0
Garage Description 2.0
Pool None
Community Features Biking, Curbs, Street Lights, Suburban, Sidewalks
View Y/N Yes
View Bay, Canal, Catalina, Coastline, Marina, Ocean, Panoramic, Water
Attached Garage Yes
Total Parking Spaces 3
Private Pool No
Building
Lot Description Rectangular Lot, Walkstreet
Story 4
Entry Level Three Or More
Sewer Public Sewer
Water Public
Level or Stories Three Or More
New Construction No
Schools
School District Long Beach Unified
Others
Senior Community No
Tax ID 7245030026
Acceptable Financing Cash, Cash to New Loan, Conventional, Submit
Listing Terms Cash, Cash to New Loan, Conventional, Submit
Financing Conventional
Special Listing Condition Standard
Read Less Info
Want to know what your home might be worth? Contact us for a FREE valuation!

Our team is ready to help you sell your home for the highest possible price ASAP

Bought with Spencer Snyder • Nationwide Real Estate Execs







