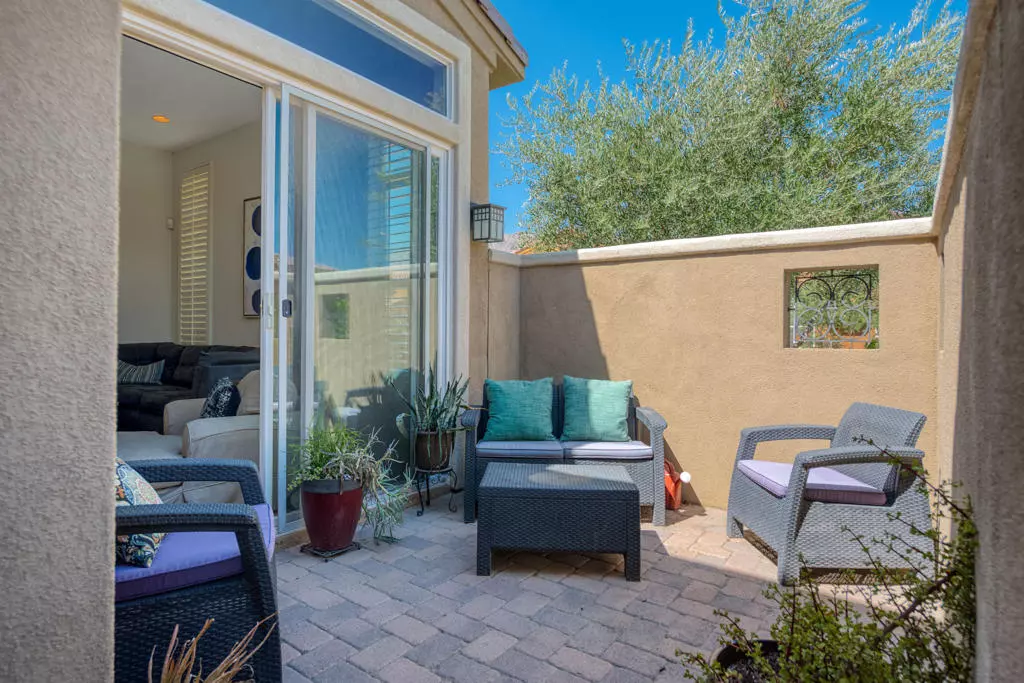$369,000
$369,000
For more information regarding the value of a property, please contact us for a free consultation.
3 Beds
3 Baths
1,708 SqFt
SOLD DATE : 03/30/2021
Key Details
Sold Price $369,000
Property Type Single Family Home
Sub Type Single Family Residence
Listing Status Sold
Purchase Type For Sale
Square Footage 1,708 sqft
Price per Sqft $216
Subdivision Codorniz
MLS Listing ID 219055330DA
Sold Date 03/30/21
Bedrooms 3
Full Baths 3
Condo Fees $360
HOA Fees $360/mo
HOA Y/N Yes
Year Built 2006
Lot Size 3,920 Sqft
Property Description
Located in the gated community of Codorniz, just minutes from Silver Rock Golf Course, Old Town La Quinta and situated on a corner lot. This comfortable home has an open concept kitchen and dining area with tile floors, granite counters, stainless appliances, and a walk-in pantry. The living room has vaulted ceilings and opens up to a private outdoor patio. The second floor hosts an office area and two master bedrooms with ensuite bathrooms and walk-in closets. Relax by the community pool and spa which includes; cabanas, an outdoor lounge area with a fireplace, and barbecue. Get your exercise in at the tennis court or fitness center. The HOA also includes community landscaping, gated entrance, cable tv, and internet.
Location
State CA
County Riverside
Area 313 - La Quinta South Of Hwy 111
Interior
Interior Features Breakfast Bar, Built-in Features, Separate/Formal Dining Room, Open Floorplan, Recessed Lighting, Storage, Multiple Primary Suites, Primary Suite, Utility Room, Walk-In Closet(s)
Heating Central, Natural Gas
Cooling Central Air
Flooring Carpet, Tile
Fireplace No
Appliance Dishwasher, Gas Range, Gas Water Heater, Microwave, Refrigerator
Laundry Laundry Room
Exterior
Parking Features Direct Access, Garage, Shared Driveway
Garage Spaces 2.0
Garage Description 2.0
Fence Stucco Wall
Pool Community, Electric Heat, In Ground
Community Features Gated, Pool
Utilities Available Cable Available
Amenities Available Controlled Access, Fitness Center, Maintenance Grounds, Management, Barbecue, Pet Restrictions, Tennis Court(s), Cable TV
View Y/N Yes
View Mountain(s)
Roof Type Tile
Porch Brick, Enclosed
Attached Garage Yes
Total Parking Spaces 2
Private Pool Yes
Building
Lot Description Corner Lot, Level, Planned Unit Development
Story 2
Entry Level Two
Foundation Slab
Level or Stories Two
New Construction No
Schools
School District Desert Sands Unified
Others
Senior Community No
Tax ID 777450030
Security Features Gated Community,Key Card Entry
Acceptable Financing Cash to New Loan
Listing Terms Cash to New Loan
Financing Conventional
Special Listing Condition Standard
Read Less Info
Want to know what your home might be worth? Contact us for a FREE valuation!

Our team is ready to help you sell your home for the highest possible price ASAP

Bought with Lynda Stefani • Keller Williams Realty






