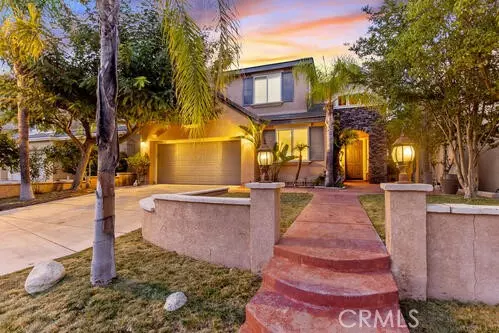$850,000
$850,000
For more information regarding the value of a property, please contact us for a free consultation.
4 Beds
3 Baths
3,039 SqFt
SOLD DATE : 12/29/2022
Key Details
Sold Price $850,000
Property Type Single Family Home
Sub Type Single Family Residence
Listing Status Sold
Purchase Type For Sale
Square Footage 3,039 sqft
Price per Sqft $279
Subdivision Canyon Collection (Cynco)
MLS Listing ID SR22178774
Sold Date 12/29/22
Bedrooms 4
Full Baths 3
Condo Fees $203
HOA Fees $203/mo
HOA Y/N Yes
Year Built 2004
Lot Size 8,446 Sqft
Property Description
HUGE PRICE REDUCTION! SELLER MOTIVATED! THE ONLY HOME AVAILABLE IN THIS GATED COMMUNITY! DOWNSTAIRS BED & BATH! Low turn over in this neighborhood, people don't leave because they love living here and it is very private! Rare opportunity to own a home in the exclusive Canyon Collection gated community featuring a small enclave of approximately 75 homes on generous sized lots with No Mello Roos and low HOA. Come experience spacious living with room for everyone in over 3,000 square feet with 4 bedrooms (tax records say 3 but actually 4 bedrooms, downstairs ‘bonus’ room option serves as a bedroom). The front entrance is spectacular with colored stamped concrete and stucco stem walls with lighted front yard posts. The interior entry has soaring high ceilings with large upper windows that make it light and bright. Guests will be impressed with the formal living and dining area. The dramatic sweeping staircase leads to the upper level to an large open landing with additional linen storage. All floors are hard surface and a beautiful combination of tile, engineered wood, vinyl floors except the downstairs bedroom has carpet. The gourmet kitchen has stainless steel appliances and a huge center island that doubles as a breakfast bar. The GIGANTIC great room has room for pool/game table and media room! The French door leads to the spacious backyard with stamped concrete patio that is 'patio cover ready'! Full bath downstairs and attached deep direct access garage, perfect for parking a boat trailer plus there are additional laundry hook ups. The hall underneath stairs was previously closed off and can be re-opened to have another entrance to the media room. Head upstairs where there are two additional bedrooms, large hall bath with double sinks, laundry room w/sink and additional storage cabinets. The main bedroom suite with retreat is GRAND! There is a retreat that could be used as a nursery, personal gym or private office and an amazing wardrobe closet, double vanity sinks, separate shower, soaking tub, commode has it's own room. The rear yard is private and ready for the new owner to make their improvements. This home is perfectly situated on a cul de sac street with mountain views all around, it just doesn’t get any better! College of the Canyons Canyon Country Campus, Restaurants, Shopping and freeway access minutes away! Property sold As Is.
Location
State CA
County Los Angeles
Area Can2 - Canyon Country 2
Zoning LCA21*
Rooms
Main Level Bedrooms 1
Interior
Interior Features Bedroom on Main Level, Dressing Area, Walk-In Closet(s)
Heating Central
Cooling Central Air, Dual
Fireplaces Type Family Room
Fireplace Yes
Laundry Laundry Room, Upper Level
Exterior
Garage Spaces 2.0
Garage Description 2.0
Pool None
Community Features Suburban
Amenities Available Controlled Access, Maintenance Grounds
View Y/N Yes
View Mountain(s)
Attached Garage Yes
Total Parking Spaces 2
Private Pool No
Building
Lot Description Cul-De-Sac
Story 2
Entry Level Two
Sewer Public Sewer
Water Public
Level or Stories Two
New Construction No
Schools
School District Other
Others
HOA Name Canyon Collection
Senior Community No
Tax ID 2839056002
Acceptable Financing Cash, Cash to New Loan, Conventional
Listing Terms Cash, Cash to New Loan, Conventional
Financing Conventional
Special Listing Condition Standard
Read Less Info
Want to know what your home might be worth? Contact us for a FREE valuation!

Our team is ready to help you sell your home for the highest possible price ASAP

Bought with Adam Hammodat • Keller Williams Realty







