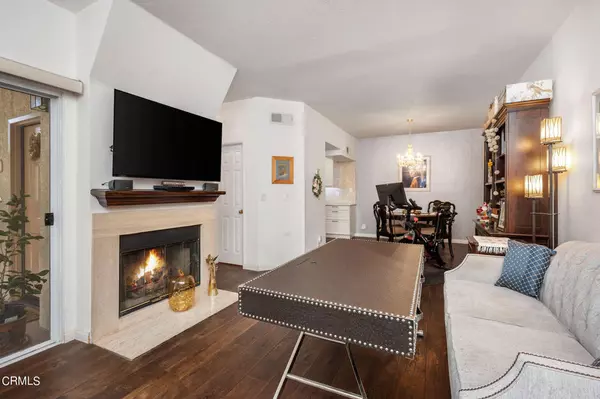$605,000
$599,900
0.9%For more information regarding the value of a property, please contact us for a free consultation.
2 Beds
3 Baths
1,244 SqFt
SOLD DATE : 11/30/2021
Key Details
Sold Price $605,000
Property Type Condo
Sub Type Condominium
Listing Status Sold
Purchase Type For Sale
Square Footage 1,244 sqft
Price per Sqft $486
Subdivision Shadow Ridge-833
MLS Listing ID V1-9304
Sold Date 11/30/21
Bedrooms 2
Half Baths 1
Three Quarter Bath 2
Condo Fees $475
Construction Status Updated/Remodeled,Turnkey
HOA Fees $475/mo
HOA Y/N Yes
Year Built 1990
Property Description
Welcome to the highly desirable Shadow Ridge community in Oak Park. This tastefully renovated, turn key corner unit is located on the ground floor and offers great privacy with no neighbors above or below. Lower-level amenities include rich European Oak engineered hardwood flooring throughout, spacious living room with fireplace clad in travertine stone, dining area, powder bath and lovely galley kitchen with white cabinetry, quartz counter tops, stainless steel appliances and separate laundry room. The wood stairs with gorgeous Spanish tile risers lead to the second level where you will find a large master suite with vaulted ceilings, private balcony, walk in closet and gorgeous bath with exquisite wall papering, marble flooring, custom vanity with travertine counter top and fabricated sink, and step in marble shower. Additionally, the secondary master suite offers high ceilings, walk-in closet, private balcony and updated bath with step in shower. This unit has designated parking for two cars, including a covered carport and single car garage with ample storage. This masterfully planned community offers hiking and mountain bike trails, gym, sauna/showers, clubhouse with full kitchen, tennis court, beach volleyball court, basketball court, racquetball court and pool/spa. Close to everything including great restaurants, shopping and located within the prestigious Oak Park Unified School District, this one will go fast.
Location
State CA
County Ventura
Area Agoa - Agoura
Interior
Interior Features Multiple Primary Suites, Walk-In Closet(s)
Heating Forced Air, Fireplace(s), Natural Gas
Cooling Central Air
Flooring Tile, Wood
Fireplaces Type Living Room
Fireplace Yes
Appliance Dishwasher, Microwave, Refrigerator
Laundry Laundry Room
Exterior
Parking Features Covered, Carport, Detached Carport, Door-Single, Garage
Garage Spaces 1.0
Carport Spaces 1
Garage Description 1.0
Fence None
Pool Community, Association
Community Features Hiking, Mountainous, Park, Ravine, Storm Drain(s), Street Lights, Suburban, Pool
Utilities Available Electricity Connected, Natural Gas Connected, Sewer Connected, Underground Utilities, Water Connected
Amenities Available Fitness Center, Pool, Racquetball, Tennis Court(s)
View Y/N No
View None
Roof Type Clay
Porch Concrete, Covered, Front Porch
Attached Garage Yes
Total Parking Spaces 2
Private Pool Yes
Building
Lot Description Sprinklers None
Story 2
Entry Level Two
Foundation Slab
Sewer Public Sewer
Water Public
Level or Stories Two
Construction Status Updated/Remodeled,Turnkey
Others
HOA Name Shadow Ridge HOA
Senior Community No
Tax ID 8010220445
Security Features Carbon Monoxide Detector(s),Smoke Detector(s),Security Lights
Acceptable Financing Cash, Cash to New Loan, Conventional
Listing Terms Cash, Cash to New Loan, Conventional
Financing Cash to New Loan
Special Listing Condition Standard
Read Less Info
Want to know what your home might be worth? Contact us for a FREE valuation!

Our team is ready to help you sell your home for the highest possible price ASAP

Bought with Matt Leibman • Pinnacle Estate Properties







