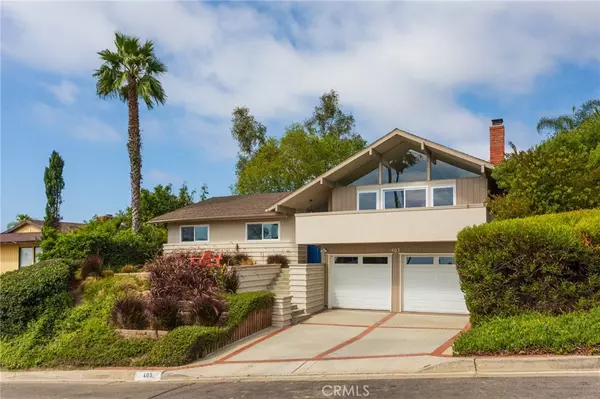$1,435,000
$1,435,000
For more information regarding the value of a property, please contact us for a free consultation.
4 Beds
2 Baths
1,850 SqFt
SOLD DATE : 11/21/2022
Key Details
Sold Price $1,435,000
Property Type Single Family Home
Sub Type Single Family Residence
Listing Status Sold
Purchase Type For Sale
Square Footage 1,850 sqft
Price per Sqft $775
Subdivision Hillcrest (Hc)
MLS Listing ID OC22211851
Sold Date 11/21/22
Bedrooms 4
Full Baths 2
Construction Status Updated/Remodeled
HOA Y/N No
Year Built 1962
Lot Size 9,748 Sqft
Lot Dimensions Assessor
Property Description
Wonderful views, great upgrades, and a spacious, flexible layout highlight this immaculate San Clemente home. Looking out over treetops to the ocean, the house has a terraced front yard topped by a brick patio perfect for morning coffee, sunset watching, and star gazing. The sleek contemporary interior has dramatic architectural lines, with high ceilings, lots of glass, and handsome hardwood floors. The living room faces the view, with a fireplace, floor-to-ceiling glass on the front wall, and a door opening to a view deck with room for lounging and visiting. Sharing the ocean view is the updated kitchen, which has custom tilework, granite countertops, quality appliances, room for a breakfast table or desk, and plenty of storage cabinets. In addition to the home’s three bedrooms, there is is a bonus room, which could be an additional bedroom, an office, playroom, or library. Along with the ocean views, the home has a sensational backyard oasis – an enormous and very private retreat for outdoor dining, entertaining, recreation, gardening, or simply relaxing in a hammock slung between two large shade trees. There’s room here for a putting green, a pool, a playhouse, or possibly an ADU. Centrally located close to charming downtown San Clemente, the pier, and the beaches, this home combines friendly neighborhood living with the bucolic privacy of a year-round getaway.
Location
State CA
County Orange
Area Sc - San Clemente Central
Rooms
Main Level Bedrooms 4
Interior
Interior Features Balcony, Block Walls, Ceiling Fan(s), Cathedral Ceiling(s), Granite Counters, High Ceilings, Multiple Staircases, Open Floorplan, Recessed Lighting, Solid Surface Counters, All Bedrooms Down
Heating Central, Forced Air, Natural Gas
Cooling None
Flooring Tile, Wood
Fireplaces Type Gas, Gas Starter, Living Room, Wood Burning
Fireplace Yes
Appliance Double Oven, Dishwasher, Electric Oven, Gas Cooktop, Disposal, Gas Water Heater, Range Hood, Water Heater
Laundry Washer Hookup, Gas Dryer Hookup, Laundry Room
Exterior
Exterior Feature Rain Gutters
Parking Features Concrete, Door-Multi, Direct Access, Driveway, Garage Faces Front, Garage
Garage Spaces 2.0
Garage Description 2.0
Fence Chain Link
Pool None
Community Features Curbs, Gutter(s), Street Lights, Suburban
Utilities Available Cable Connected, Electricity Connected, Natural Gas Connected, Sewer Connected, Water Connected
View Y/N Yes
View Hills, Ocean, Water
Roof Type Common Roof,Shingle
Porch Front Porch
Attached Garage Yes
Total Parking Spaces 4
Private Pool No
Building
Lot Description Back Yard, Rectangular Lot, Yard
Faces East
Story 2
Entry Level Two
Foundation Slab
Sewer Public Sewer
Water Public
Architectural Style Contemporary
Level or Stories Two
New Construction No
Construction Status Updated/Remodeled
Schools
Elementary Schools Clarence Lobo
Middle Schools Shorecliff
High Schools San Clemente
School District Capistrano Unified
Others
Senior Community Yes
Tax ID 05721102
Security Features Carbon Monoxide Detector(s),Smoke Detector(s)
Acceptable Financing Conventional, Fannie Mae
Listing Terms Conventional, Fannie Mae
Financing Conventional
Special Listing Condition Standard
Read Less Info
Want to know what your home might be worth? Contact us for a FREE valuation!

Our team is ready to help you sell your home for the highest possible price ASAP

Bought with Gary Ward • Century 21 Award







