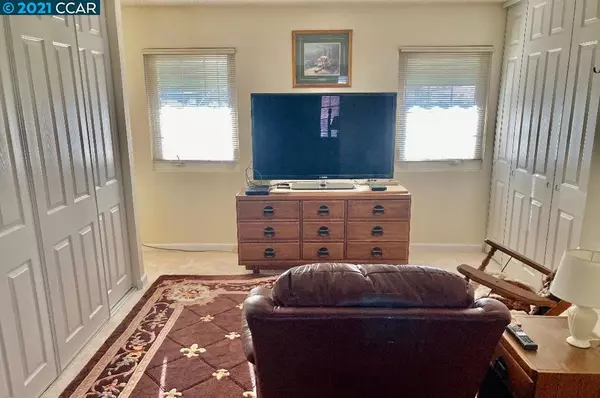$860,000
$849,946
1.2%For more information regarding the value of a property, please contact us for a free consultation.
4 Beds
2 Baths
2,744 SqFt
SOLD DATE : 03/19/2021
Key Details
Sold Price $860,000
Property Type Single Family Home
Sub Type Single Family Residence
Listing Status Sold
Purchase Type For Sale
Square Footage 2,744 sqft
Price per Sqft $313
Subdivision Springwood
MLS Listing ID 40936887
Sold Date 03/19/21
Bedrooms 4
Full Baths 2
HOA Y/N No
Year Built 1963
Lot Size 0.275 Acres
Property Description
Expanded "Family Home" with (2 additions w/permits) on a large & level corner lot. No rear neighbors as this property backs to a huge lawn area that is part of Mountain View Elementary School. Over 2700 sq. ft. of living space & still has & huge rear yard. RV Parking, pad & double gates on right side. Additional double gate system & cement ramp on left side off of Leewood. Kitchen has a center island with a "pass through counter" to the large (nearly 480 s/f) Bonus or rumpus room added to the rear. Large master bedroom on main level has an additional "sitting room" which used to be a bedroom. Spacious w/additional closets (3 total) or can be converted back to a bedroom. Current laundry room used to be a full bathroom so very versatile depending on ones desires. F.R. off of kitchen is currently being used an an office. A lot to offer both inside and out! Ample room in rear for ADU, workshop, etc. Confirm with City.
Location
State CA
County Contra Costa
Interior
Heating Forced Air, Natural Gas
Cooling Central Air
Flooring Carpet, Tile, Vinyl, Wood
Fireplaces Type Family Room, Raised Hearth, Wood Burning
Fireplace Yes
Appliance Gas Water Heater
Exterior
Parking Features Garage, Garage Door Opener, Off Street, RV Access/Parking
Garage Spaces 2.0
Garage Description 2.0
Roof Type Shingle
Attached Garage Yes
Total Parking Spaces 2
Private Pool No
Building
Lot Description Back Yard, Corner Lot, Front Yard, Sprinklers In Front, Sprinklers Timer, Street Level, Yard
Story Two
Entry Level Two
Foundation Raised, Slab
Sewer Public Sewer
Architectural Style Contemporary
Level or Stories Two
Others
Tax ID 115450005
Acceptable Financing Cash, Conventional
Listing Terms Cash, Conventional
Read Less Info
Want to know what your home might be worth? Contact us for a FREE valuation!

Our team is ready to help you sell your home for the highest possible price ASAP

Bought with Angela Lotman • Dudum Real Estate Group







