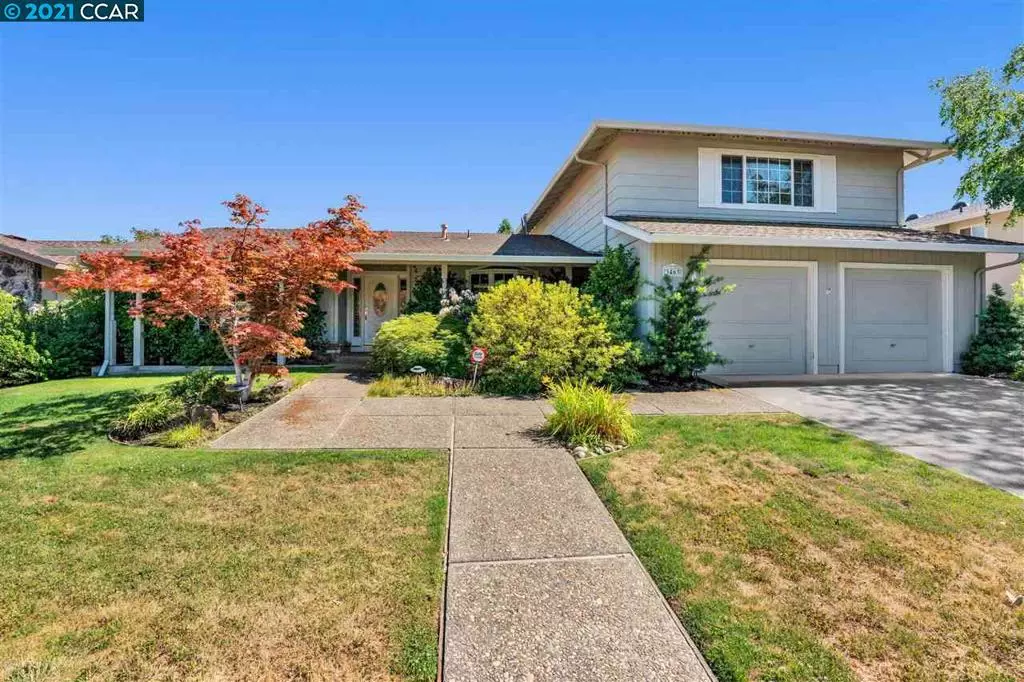$1,750,000
$1,399,000
25.1%For more information regarding the value of a property, please contact us for a free consultation.
4 Beds
3 Baths
2,288 SqFt
SOLD DATE : 07/15/2021
Key Details
Sold Price $1,750,000
Property Type Single Family Home
Sub Type Single Family Residence
Listing Status Sold
Purchase Type For Sale
Square Footage 2,288 sqft
Price per Sqft $764
Subdivision North Gate
MLS Listing ID 40952994
Sold Date 07/15/21
Bedrooms 4
Full Baths 3
HOA Y/N No
Year Built 1974
Lot Size 10,201 Sqft
Property Description
Spacious two story home situated on a cul-du-sac in Northgate with sparkling pool. The first level enjoys two separate living spaces as well as a dining room and separate dining nook. The updated kitchen features double ovens and beautiful granite countertops with a peninsula, as well as a wet bar just off the kitchen in the living areas. Three bedrooms are located upstairs and the primary suite enjoys three closets and a newly renovated modern bathroom, featuring a double vanity and spa-like shower. Walk out into the beautiful expansive backyard, large flat lot with pool, lawn space, a water feature, and lush landscaping. Other features include a two car garage and a spacious outdoor shed. Located minutes away from Heather Farm Park, Pleasant Hill BART, and top-rated k-12 schools.
Location
State CA
County Contra Costa
Interior
Heating Forced Air
Cooling Central Air
Flooring Carpet, Wood
Fireplaces Type Living Room
Fireplace Yes
Appliance Gas Water Heater
Exterior
Garage Spaces 2.0
Garage Description 2.0
Pool In Ground
Roof Type Shingle
Accessibility None
Attached Garage No
Total Parking Spaces 2
Private Pool No
Building
Lot Description Back Yard, Front Yard
Story Two
Entry Level Two
Sewer Public Sewer
Architectural Style Contemporary
Level or Stories Two
Schools
School District Mount Diablo
Others
Tax ID 135041031
Acceptable Financing Cash, Conventional
Listing Terms Cash, Conventional
Read Less Info
Want to know what your home might be worth? Contact us for a FREE valuation!

Our team is ready to help you sell your home for the highest possible price ASAP

Bought with Brian Rochford • Rochford







