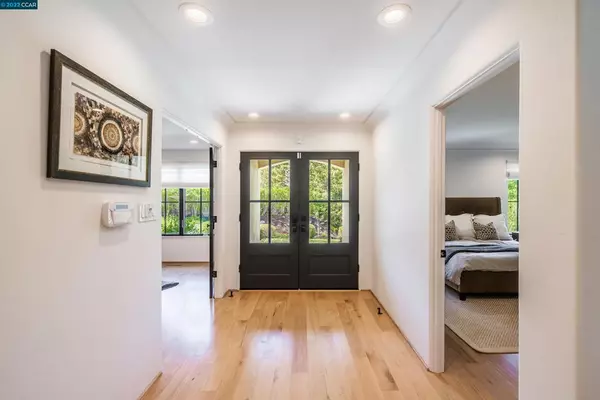$3,850,000
$3,195,000
20.5%For more information regarding the value of a property, please contact us for a free consultation.
5 Beds
4 Baths
3,509 SqFt
SOLD DATE : 05/11/2022
Key Details
Sold Price $3,850,000
Property Type Single Family Home
Sub Type Single Family Residence
Listing Status Sold
Purchase Type For Sale
Square Footage 3,509 sqft
Price per Sqft $1,097
Subdivision Happy Valley
MLS Listing ID 40987249
Sold Date 05/11/22
Bedrooms 5
Full Baths 3
Half Baths 1
HOA Y/N No
Year Built 1972
Lot Size 0.459 Acres
Property Description
Fabulous Mediterranean home with Mt. Diablo views! The main house is 2,969± sq. ft. of luxurious living on a .46 AC lot and features an open floor plan with exposed wood beamed ceilings, ample natural light, beautiful high-end finishes, a chef’s kitchen with top-of-the-line appliances, 4 bedrooms, 2.5 bathrooms, an office, an expansive bonus room, laundry room, and a 3-car garage. The 2 story 535± sq. ft. au-pair unit is a 1 bedroom loft with a full bathroom, has generous living space, is plumbed for a kitchen, and has been used as an Airbnb rental. Enjoy the California indoor/outdoor lifestyle with backyard access from all main living spaces. Outside you will find a sparkling pool, expansive patio areas, raised garden beds, and lush lawns; the ideal setting for cookouts, indulging your green thumb, or cooling off under the summer sun. Conveniently located close to downtown, Lafayette's shopping & restaurants, BART, Hwy 24 and top-rated schools.
Location
State CA
County Contra Costa
Interior
Heating Forced Air, Natural Gas
Cooling Central Air
Flooring Tile, Wood
Fireplaces Type Family Room
Fireplace Yes
Appliance Gas Water Heater, Dryer, Washer
Exterior
Parking Features Garage, Garage Door Opener
Garage Spaces 3.0
Garage Description 3.0
Pool Gas Heat, In Ground
View Y/N Yes
View Mountain(s)
Roof Type Tile
Accessibility None
Attached Garage Yes
Total Parking Spaces 3
Private Pool No
Building
Lot Description Back Yard, Front Yard, Garden, Sprinklers In Rear, Sprinklers In Front, Sprinklers Timer, Sprinklers On Side, Yard
Story One
Entry Level One
Foundation Raised
Sewer Public Sewer
Architectural Style Mediterranean
Level or Stories One
Schools
School District Acalanes
Others
Tax ID 244282003
Acceptable Financing Cash, Conventional
Listing Terms Cash, Conventional
Read Less Info
Want to know what your home might be worth? Contact us for a FREE valuation!

Our team is ready to help you sell your home for the highest possible price ASAP

Bought with Brandea Bunnag • Compass







