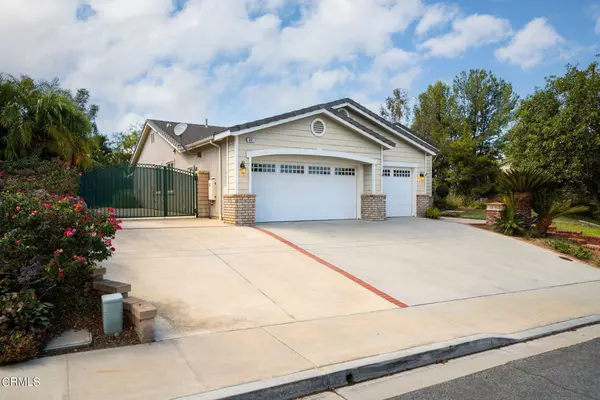$979,000
$979,000
For more information regarding the value of a property, please contact us for a free consultation.
4 Beds
2 Baths
2,299 SqFt
SOLD DATE : 10/21/2022
Key Details
Sold Price $979,000
Property Type Single Family Home
Sub Type Single Family Residence
Listing Status Sold
Purchase Type For Sale
Square Footage 2,299 sqft
Price per Sqft $425
Subdivision Hadleigh Of South Hills (Raven Pt Crt)-4
MLS Listing ID V1-14938
Sold Date 10/21/22
Bedrooms 4
Full Baths 2
Condo Fees $20
HOA Fees $20/mo
HOA Y/N Yes
Year Built 1999
Lot Size 0.287 Acres
Property Description
This exquisite ONE STORY estate is located in the sought after Hadleigh of South Hills community of Simi Valley. This inviting floor plan offers 4 generous sized bedrooms, and two 2 full baths. This expansive corner lot has views that'll make you the envy of the neighborhood. new carpeting, this home features beautiful hardscape and a front elevation with outstanding curb appeal. Brimming with radiance this home provides a light filled space with open rooms, wide hallways, volume ceilings, natural light, a big open kitchen with breakfast bar and a family room that flows onto the amazing covered rear patio, and rear yard with a lovely well placed Gazebo for enjoying a glass of wine on a summers eve. The primary suite has vaulted ceilings, an arched ceiling, coupled with a luxurious en-suite bath with separate tub and shower, dual vanities and a large walk-in closet. For the car enthusiast there is a fully equipped garage with built-in cabinets in this huge 3-car garage PLUS paved side yard RV access. DON'T MISS OUT ON this home that is priced-to-sell.
Location
State CA
County Ventura
Area Svc - Central Simi
Rooms
Other Rooms Gazebo
Main Level Bedrooms 4
Interior
Interior Features Breakfast Bar, Built-in Features, Breakfast Area, Ceiling Fan(s), Cathedral Ceiling(s), Eat-in Kitchen, Granite Counters, High Ceilings, Country Kitchen, Open Floorplan, Pantry, Stone Counters, Recessed Lighting, Storage, Tile Counters, All Bedrooms Down, Bedroom on Main Level, Dressing Area, Entrance Foyer, Main Level Primary, Primary Suite
Heating Forced Air
Cooling Central Air
Flooring Carpet, Laminate
Fireplaces Type Family Room, Gas, Raised Hearth
Fireplace Yes
Appliance Built-In Range, Dishwasher, Electric Oven, Gas Cooktop, Microwave
Laundry Laundry Room
Exterior
Parking Features Direct Access, Driveway, Driveway Up Slope From Street, Garage Faces Front, Garage, Paved, RV Hook-Ups, RV Gated, RV Access/Parking
Garage Spaces 3.0
Garage Description 3.0
Fence Block, Wrought Iron
Pool None
Community Features Biking, Curbs, Hiking
Utilities Available Cable Connected, Electricity Connected, Natural Gas Connected, Sewer Connected, Underground Utilities, Water Connected
Amenities Available Other
View Y/N Yes
View Hills, Trees/Woods
Roof Type Concrete
Accessibility No Stairs
Porch Concrete, Covered, Open, Patio
Attached Garage Yes
Total Parking Spaces 3
Private Pool No
Building
Lot Description Back Yard, Front Yard, Garden, Level, Paved, Street Level
Faces East
Story 1
Entry Level One
Foundation Slab
Sewer Public Sewer
Water Public
Architectural Style Cottage, Craftsman
Level or Stories One
Additional Building Gazebo
New Construction No
Others
HOA Name GM Management
Senior Community No
Tax ID 6430040315
Acceptable Financing Cash, Cash to New Loan, Conventional
Listing Terms Cash, Cash to New Loan, Conventional
Financing Cash
Special Listing Condition Standard
Read Less Info
Want to know what your home might be worth? Contact us for a FREE valuation!

Our team is ready to help you sell your home for the highest possible price ASAP

Bought with Sara Mallam • Active Real Estate






