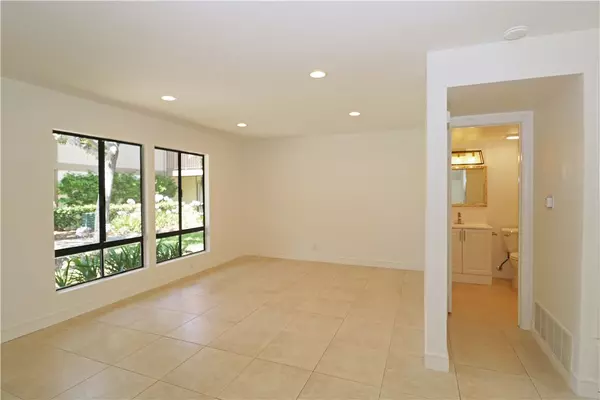$685,000
$685,000
For more information regarding the value of a property, please contact us for a free consultation.
3 Beds
2 Baths
1,343 SqFt
SOLD DATE : 10/11/2022
Key Details
Sold Price $685,000
Property Type Single Family Home
Sub Type Single Family Residence
Listing Status Sold
Purchase Type For Sale
Square Footage 1,343 sqft
Price per Sqft $510
Subdivision Smoketree (Smkt)
MLS Listing ID PW22146021
Sold Date 10/11/22
Bedrooms 3
Full Baths 1
Half Baths 1
Condo Fees $420
Construction Status Updated/Remodeled,Turnkey
HOA Fees $420/mo
HOA Y/N Yes
Year Built 1973
Lot Size 1,598 Sqft
Lot Dimensions Assessor
Property Description
This townhome defines “turnkey” and is in one of the best locations of the highly sought after Smoketree Community. You must see it in person to know why it is one of the best value homes on the market. It has a newly remodeled kitchen and bathrooms, and new vinyl plank flooring throughout the upstairs living space. The kitchen has been upgraded with beautiful white shaker cabinets, quartz countertops, new stainless-steel appliances, and a stainless-steel double-sink. On the first floor you will find an open-concept floor plan with a spacious living room, dining area, half bathroom, and kitchen. Durable tile flooring extends throughout the first floor. Adjacent to the kitchen is an open dining area which features a contemporary chandelier and sliding glass door which leads to the private backyard. The kitchen window and back slider have both been upgraded to dual pane vinyl. Access to the detached, 2-car garage is just a few steps away from the back slider and has a new roof and garage door opener. It includes washer/dryer hookups and has 220 amp and gas available for the drier. In the living room, 2 large windows provide an abundance of natural light and an excellent view of the courtyard landscaping. There are many mature trees and an extensive green belt that is meticulously maintained by the association. Upstairs you will find all 3 bedrooms and the full bathroom. New vinyl plank flooring stretches throughout the second level and on the stairs. In the generously sized master bedroom, you will find a spacious walk-in closet and outdoor patio deck which looks out over the courtyard. The other 2 bedrooms are both spacious and feature mirrored closet doors and a light fixture. The full bathroom has been remodeled with an upgraded vanity and new shower enclosure. The home is in a prime location within the community. Beautiful views of the courtyard greenery can be seen from the large living room windows and master bedroom. The recently remodeled community pool and spa are just a few steps behind the back gate. Perfect for your enjoyment without needing to pack up the car or carry your belongings very far. There is additional parking available on the nearby Cottonwood St. that is perfect for having guests over. Many more upgrades have been done including new electrical outlets throughout the home. It is also conveniently located near Eisenhower Park, Olive Park, and walking/biking on the Santa Ana River trails.
Location
State CA
County Orange
Area 72 - Orange & Garden Grove, E Of Harbor, N Of 22 F
Interior
Interior Features Balcony, Open Floorplan, Quartz Counters, All Bedrooms Up, Walk-In Closet(s)
Heating Forced Air, Natural Gas
Cooling Central Air
Flooring Tile, Vinyl
Fireplaces Type None
Fireplace No
Appliance Dishwasher, Disposal, Gas Range, Gas Water Heater, Microwave, Water Heater
Laundry Washer Hookup, Electric Dryer Hookup, Gas Dryer Hookup, In Garage
Exterior
Parking Features Door-Single, Garage, Garage Door Opener, Garage Faces Rear
Garage Spaces 2.0
Garage Description 2.0
Fence Wood
Pool In Ground, Association
Community Features Biking, Curbs, Gutter(s), Storm Drain(s), Street Lights, Suburban, Sidewalks
Utilities Available Cable Available, Electricity Connected, Natural Gas Connected, Phone Available, Sewer Connected, Water Connected
Amenities Available Pool, Spa/Hot Tub
View Y/N Yes
View Courtyard, Pool
Roof Type Composition,Flat
Porch Concrete
Attached Garage No
Total Parking Spaces 2
Private Pool No
Building
Lot Description Back Yard, Landscaped, Level, Yard
Story 2
Entry Level Two
Foundation Slab
Sewer Unknown
Water Public
Level or Stories Two
New Construction No
Construction Status Updated/Remodeled,Turnkey
Schools
Elementary Schools Fletcher
Middle Schools Cerro Villa
High Schools Villa Park
School District Orange Unified
Others
HOA Name Smoketree
Senior Community No
Tax ID 36004218
Security Features Carbon Monoxide Detector(s),Smoke Detector(s)
Acceptable Financing Cash, Cash to New Loan, Conventional, FHA, VA Loan
Listing Terms Cash, Cash to New Loan, Conventional, FHA, VA Loan
Financing Conventional
Special Listing Condition Standard
Read Less Info
Want to know what your home might be worth? Contact us for a FREE valuation!

Our team is ready to help you sell your home for the highest possible price ASAP

Bought with Enrique Blanchet • Coldwell Banker Realty







