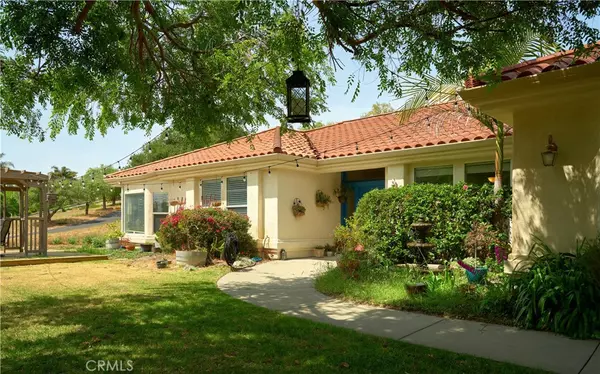$1,400,000
$1,579,000
11.3%For more information regarding the value of a property, please contact us for a free consultation.
5 Beds
3 Baths
3,141 SqFt
SOLD DATE : 08/10/2022
Key Details
Sold Price $1,400,000
Property Type Single Family Home
Sub Type Single Family Residence
Listing Status Sold
Purchase Type For Sale
Square Footage 3,141 sqft
Price per Sqft $445
MLS Listing ID PI22114064
Sold Date 08/10/22
Bedrooms 5
Full Baths 3
HOA Y/N No
Year Built 1997
Lot Size 2.500 Acres
Property Description
Welcome to one of East Arroyo Grande's finest subdivisions; Bear Canyon. This is where county living is conveniently close to the Arroyo Grande Village or the Edna Valley in SLO. Situated on a private street, this home sits on a slightly sloped 2.5 acre lot with a private well and a creek. This single level home has an amazingly open and flowing floorplan. Step into the formal entryway and immediately the warmth of the rock fireplace in the family room meets your eye. The great room concept joins together the family room, dining room, kitchen, and formal living room/study under beautiful open beam ceilings. Four of the Five bedrooms and two of the three full baths are located on one wing of the home, while another bedroom and full bath is located on the other, making it perfect for for a multi-generational setup. The kitchen has new double ovens, gas cooktop, walk in pantry, and a large island-it is arranged for a large family and has lots of space. This home is ideally arranged for wheel chair accessibility, including the hallway full bath. The full 3 car garage is detached but connected through a covered breezeway and had two doors directly into the utility room and kitchen. The backyard is level and has a massive coastal oak with tire swing. The acreage behind the home is ideal for adding an ADU or a large shop or barn, as it has a gentle slope and great street access.
Location
State CA
County San Luis Obispo
Area Ag-East Of Hwy 101
Zoning RS
Rooms
Main Level Bedrooms 5
Interior
Interior Features Beamed Ceilings, Breakfast Bar, Built-in Features, Ceiling Fan(s), Ceramic Counters, Central Vacuum, In-Law Floorplan, Open Floorplan, Pantry, Recessed Lighting, Tile Counters, All Bedrooms Down, Bedroom on Main Level, Main Level Primary, Primary Suite, Walk-In Pantry, Walk-In Closet(s)
Heating Central, Forced Air
Cooling None
Flooring Carpet, Tile, Wood
Fireplaces Type Family Room, Gas
Fireplace Yes
Appliance 6 Burner Stove, Double Oven, Dishwasher, Disposal, Microwave, Self Cleaning Oven
Laundry Inside, Laundry Room
Exterior
Exterior Feature Rain Gutters
Parking Features Door-Multi, Detached Carport, Garage, Private, Garage Faces Side
Garage Spaces 3.0
Garage Description 3.0
Fence Average Condition
Pool None
Community Features Rural, Valley
Waterfront Description Creek
View Y/N Yes
View Canyon, Meadow, Neighborhood
Roof Type Spanish Tile
Accessibility No Stairs, Accessible Doors
Porch Patio
Attached Garage No
Total Parking Spaces 3
Private Pool No
Building
Lot Description 2-5 Units/Acre, Corner Lot, Level, Ranch, Sloped Up
Story 1
Entry Level One
Foundation Slab
Sewer Septic Type Unknown
Water Well
Architectural Style Ranch, Spanish
Level or Stories One
New Construction No
Schools
Elementary Schools Ocean View
Middle Schools Paulding
High Schools Arroyo Grande
School District Lucia Mar Unified
Others
Senior Community No
Tax ID 044521028
Security Features Smoke Detector(s)
Acceptable Financing 1031 Exchange
Listing Terms 1031 Exchange
Financing Cash to New Loan
Special Listing Condition Standard
Read Less Info
Want to know what your home might be worth? Contact us for a FREE valuation!

Our team is ready to help you sell your home for the highest possible price ASAP

Bought with Summer Kabaker • Compass







