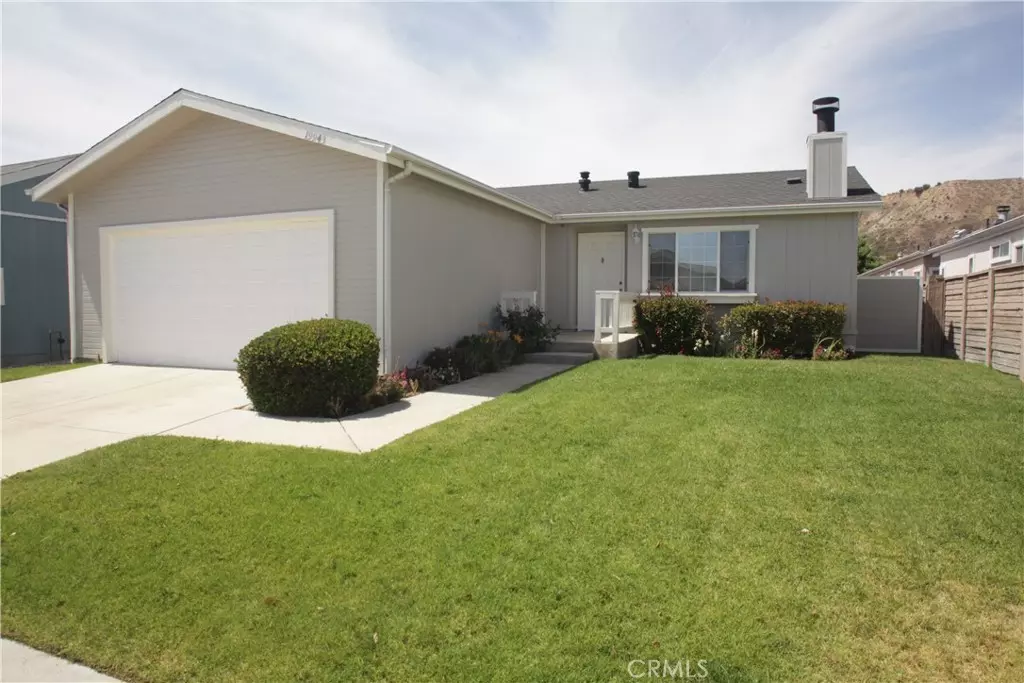$250,000
$250,000
For more information regarding the value of a property, please contact us for a free consultation.
2 Beds
2 Baths
1,036 SqFt
SOLD DATE : 07/25/2022
Key Details
Sold Price $250,000
Property Type Single Family Home
Sub Type Single Family Residence
Listing Status Sold
Purchase Type For Sale
Square Footage 1,036 sqft
Price per Sqft $241
Subdivision Canyon View Estates (Cyve)
MLS Listing ID PF22126332
Sold Date 07/25/22
Bedrooms 2
Full Baths 2
HOA Y/N No
Land Lease Amount 1285.0
Year Built 2001
Lot Size 3,497 Sqft
Property Description
Beautiful 2 bedroom, 2 full bath single story home located in the highly desirable guard gated community of Canyon View Estates! The home features an open floor plan with high vaulted ceilings and wonderful natural light throughout. The kitchen overlooks a fenced rear garden with grassy yard and patio, and has been updated with ample wood cabinetry, gas range, dishwasher and breakfast bar. An open and spacious living room includes high ceilings, ceiling fans and a large fireplace. The primary bedroom is complete with sliding doors to the patio, a walk-in closet and large en-suite bathroom with double sinks and separate tub and shower. Additional features through out the home include beautiful laminate flooring, ceiling fans in all rooms, separate laundry room, ample storage, a large 2 car attached garage and fresh paint inside and out. Desirable location in the community with views of the Discovery Park open space from the front, and a short distance to the park's popular trails, paths, picnic and play areas. This home sits on leased land and is subject to a monthly lease amount that includes the use of many wonderful community amenities including 2 pools, spa, lighted tennis and basketball courts, play areas, and a club house with cooking facilities. RV parking is available for an additional fee and is subject to availability. Buyers must be pre-approved by Canyon View Estates management in addition to any lender pre-qualifications. FHA or VA financing is available, as well as potential zero down payment loans with restricted qualifications.
Location
State CA
County Los Angeles
Area Can1 - Canyon Country 1
Rooms
Main Level Bedrooms 2
Interior
Interior Features Breakfast Bar, Ceiling Fan(s), High Ceilings, Open Floorplan, Recessed Lighting, All Bedrooms Down, Bedroom on Main Level, Main Level Primary, Primary Suite, Walk-In Closet(s)
Heating Forced Air
Cooling Central Air
Flooring Laminate
Fireplaces Type Living Room
Fireplace Yes
Appliance Dishwasher, Disposal, Gas Oven, Gas Range, Gas Water Heater
Laundry Washer Hookup, Gas Dryer Hookup, Inside, Laundry Room
Exterior
Parking Features Direct Access, Driveway, Garage Faces Front, Garage, RV Potential, See Remarks
Garage Spaces 2.0
Garage Description 2.0
Fence Good Condition
Pool Community, In Ground, See Remarks, Association
Community Features Biking, Hiking, Gated, Pool
Utilities Available Cable Available, Electricity Connected, Natural Gas Connected, Sewer Connected, Water Connected
Amenities Available Clubhouse, Outdoor Cooking Area, Barbecue, Picnic Area, Playground, Pool, Pet Restrictions, RV Parking, Guard, Spa/Hot Tub, Tennis Court(s)
View Y/N Yes
View Park/Greenbelt, Hills
Accessibility No Stairs
Porch Front Porch, Patio
Attached Garage Yes
Total Parking Spaces 2
Private Pool No
Building
Lot Description 0-1 Unit/Acre, Front Yard, Sprinklers In Rear, Sprinklers In Front, Lawn, Landscaped, Level, Sprinklers Timer, Yard
Story 1
Entry Level One
Foundation Slab
Sewer Public Sewer
Water Public
Level or Stories One
New Construction No
Schools
School District William S. Hart Union
Others
Senior Community No
Tax ID 8951927017
Security Features Carbon Monoxide Detector(s),Gated with Guard,Gated Community,Smoke Detector(s)
Acceptable Financing Cash, Cash to New Loan, FHA, VA Loan
Listing Terms Cash, Cash to New Loan, FHA, VA Loan
Financing Cash
Special Listing Condition Standard
Read Less Info
Want to know what your home might be worth? Contact us for a FREE valuation!

Our team is ready to help you sell your home for the highest possible price ASAP

Bought with Sandi Forgey • Dilbeck Real Estate







