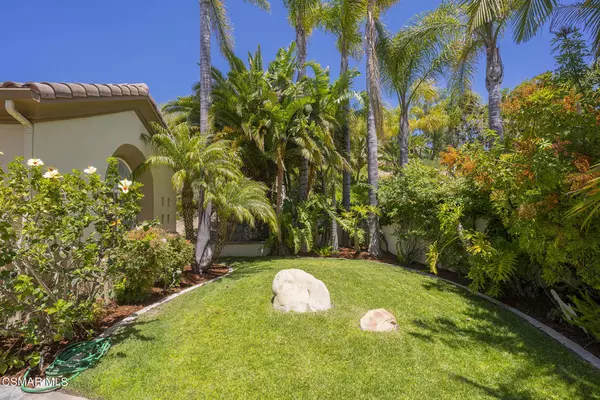$2,150,000
$1,990,000
8.0%For more information regarding the value of a property, please contact us for a free consultation.
4 Beds
4 Baths
3,741 SqFt
SOLD DATE : 07/25/2022
Key Details
Sold Price $2,150,000
Property Type Single Family Home
Sub Type Single Family Residence
Listing Status Sold
Purchase Type For Sale
Square Footage 3,741 sqft
Price per Sqft $574
Subdivision Solano - 410305
MLS Listing ID 222002594
Sold Date 07/25/22
Bedrooms 4
Full Baths 3
Half Baths 1
Condo Fees $79
HOA Fees $79/mo
HOA Y/N Yes
Year Built 2001
Lot Size 1.676 Acres
Property Description
This property is truly an opportunity you will not want to miss. Wonderful views and a private location encompass this beautiful single story home. Home includes a 4br/3.5ba, open floor plan, lots of wood and polished travertine flooring, beautiful large dining area, living room with high ceilings built in cabinets-double sided fireplace and surround sound system. Chefs kitchen with granite counter tops and island, stainless steel appliances including wine fridge, a viking range and sub zero refrigerator. Game room/office with views-built in cabinet- double sided fireplace. Main bedroom suite with views and wonderful en suite is like having its own retreat. Relax in your cozy front room with it's own fireplace. Enjoy the beautiful lush landscaping up front and out back there's the patio,barbecue area and large lawn space perfect for a buyer to install an infinity pool/spa with the tranquil views. All this located up a private road at the end of a cul-de-sac.
Location
State CA
County Ventura
Area Sra - Santa Rosa Valley
Zoning R1
Interior
Interior Features Breakfast Bar, Separate/Formal Dining Room, High Ceilings, Open Floorplan, Recessed Lighting, All Bedrooms Down
Heating Central, Natural Gas
Cooling Central Air
Flooring Wood
Fireplaces Type Gas, Living Room, Multi-Sided
Fireplace Yes
Appliance Double Oven, Dishwasher, Gas Cooking, Disposal, Microwave, Refrigerator, Range Hood
Laundry Laundry Room
Exterior
Parking Features Concrete, Door-Multi, Garage
Garage Spaces 3.0
Garage Description 3.0
Fence Wrought Iron
View Y/N Yes
View Mountain(s)
Roof Type Tile
Porch Concrete
Total Parking Spaces 3
Private Pool No
Building
Lot Description Cul-De-Sac
Story 1
Sewer Public Sewer
Water Public
Others
Senior Community No
Tax ID 1720230265
Acceptable Financing Cash, Conventional
Listing Terms Cash, Conventional
Financing Conventional
Special Listing Condition Standard
Read Less Info
Want to know what your home might be worth? Contact us for a FREE valuation!

Our team is ready to help you sell your home for the highest possible price ASAP

Bought with Meagan McClarin • Coldwell Banker Realty






