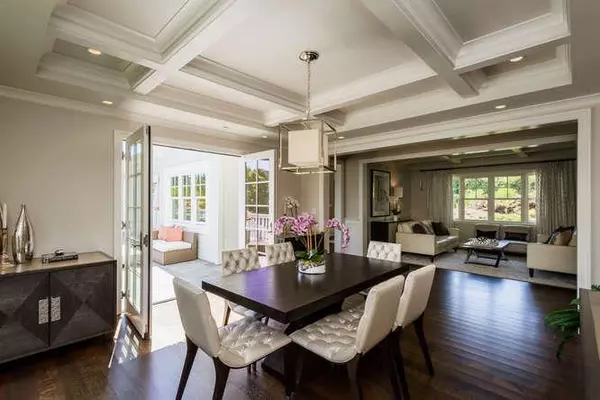$4,995,000
$4,995,000
For more information regarding the value of a property, please contact us for a free consultation.
4 Beds
6 Baths
3,650 SqFt
SOLD DATE : 10/20/2017
Key Details
Sold Price $4,995,000
Property Type Single Family Home
Sub Type Single Family Residence
Listing Status Sold
Purchase Type For Sale
Square Footage 3,650 sqft
Price per Sqft $1,368
MLS Listing ID ML81674823
Sold Date 10/20/17
Bedrooms 4
Full Baths 5
Half Baths 1
HOA Y/N No
Year Built 2015
Lot Size 0.384 Acres
Property Description
Captivating Newly-Built Colonial, located in exclusive Hillsborough near Vista Park on a quiet street. Built in 2015 with the highest quality materials, this elegant home includes an open floor plan, soaring ceilings, detailed millwork, top-of-the-line fixtures, gleaming hardwood floors, Bay Views and rich architectural details to enhance the air of understated elegance. Absolutely ideal floor plan includes 4 Bedroom Suites, 5.5 Baths, Office, two Laundry Rooms, an extraordinary Kitchen/Family Room with vaulted ceilings flowing to Deck and Gardens, and an immaculate flat backyard with Outdoor Kitchen and Fire Pit.
Location
State CA
County San Mateo
Area 699 - Not Defined
Zoning R10025
Interior
Interior Features Walk-In Closet(s)
Heating Fireplace(s)
Cooling Central Air
Flooring Tile, Wood
Fireplace Yes
Appliance Double Oven, Dishwasher, Disposal, Microwave, Refrigerator, Range Hood, Dryer, Washer
Exterior
Parking Features Gated, Off Street
Garage Spaces 2.0
Garage Description 2.0
Fence Wood
View Y/N Yes
View Bay, Hills, Trees/Woods
Roof Type Shingle
Attached Garage Yes
Total Parking Spaces 4
Building
Story 2
Foundation Concrete Perimeter
Sewer Public Sewer
Water Public
Architectural Style Colonial
New Construction No
Schools
School District Other
Others
Tax ID 031262060
Security Features Fire Sprinkler System
Financing Conventional
Special Listing Condition Standard
Read Less Info
Want to know what your home might be worth? Contact us for a FREE valuation!

Our team is ready to help you sell your home for the highest possible price ASAP

Bought with Max Lo • Green Banker Realty







