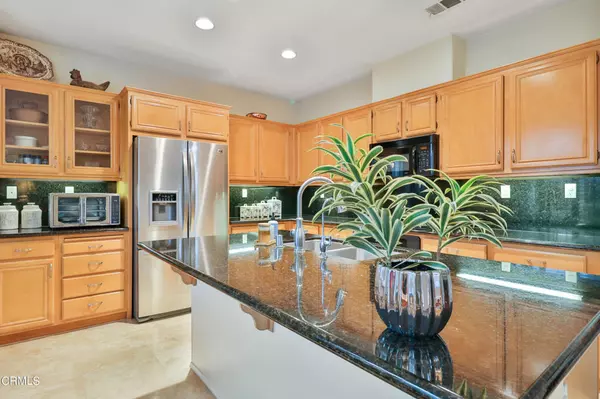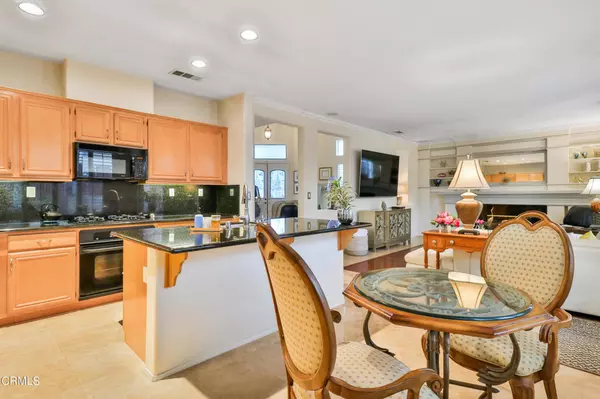$1,200,000
$1,100,000
9.1%For more information regarding the value of a property, please contact us for a free consultation.
4 Beds
3 Baths
2,567 SqFt
SOLD DATE : 04/22/2022
Key Details
Sold Price $1,200,000
Property Type Single Family Home
Sub Type Single Family Residence
Listing Status Sold
Purchase Type For Sale
Square Footage 2,567 sqft
Price per Sqft $467
Subdivision Creekside 3 - 507703
MLS Listing ID V1-11073
Sold Date 04/22/22
Bedrooms 4
Full Baths 3
Condo Fees $74
HOA Fees $74/mo
HOA Y/N Yes
Year Built 2004
Lot Size 5,950 Sqft
Property Description
Step into this marvelous Camarillo home. The front door opens to the living room which allows access to the kitchen and dining room. The formal dining room offers custom-made built-in cabinets with wine holders. Glide up the staircase to the laundry room, and spacious office/den space. Two other bedrooms and a full bath with his/hers sinks, at the end of the hallway, you will find the luxurious master bedroom, equipped with a custom built-in wardrobe, an expansive walk-in closet, and a spa-like bathroom. A beautiful black countertop awaits you in the spacious kitchen which glistens with all of the natural light shining through. Exit outside of the kitchen to a zen-like entertainer's backyard with a spa, and outdoor kitchen. The garage is 2-car and equipped for storage. Full bath and bedroom adjacent downstairs. Steps to Pitts Ranch Park. A/C is 2 years old. OWNED SOLAR. Close to stores and restaurants, and highway access.
Location
State CA
County Ventura
Area Vc45 - Mission Oaks
Rooms
Main Level Bedrooms 1
Interior
Interior Features Stone Counters, Bedroom on Main Level, Entrance Foyer, Primary Suite, Walk-In Closet(s)
Heating Central
Cooling Central Air
Flooring Carpet, See Remarks, Stone
Fireplaces Type Gas, See Remarks
Fireplace Yes
Appliance Barbecue, Dishwasher, Gas Cooktop, Refrigerator, Water Heater
Laundry See Remarks, Upper Level
Exterior
Parking Features Concrete, Direct Access, Door-Single, Driveway, Garage Faces Front, Garage, Garage Door Opener, Oversized, Paved, Private, On Street
Garage Spaces 3.0
Garage Description 3.0
Fence See Remarks
Pool None
Community Features Curbs, Park, Street Lights, Suburban, Sidewalks
Amenities Available Management
View Y/N No
View None
Porch Concrete
Attached Garage Yes
Total Parking Spaces 5
Private Pool No
Building
Lot Description Sprinklers None
Story 2
Entry Level Two
Sewer Public Sewer
Water Public
Level or Stories Two
Schools
High Schools Adolfo Camarillo Hig
Others
HOA Name Terra Linda
Senior Community No
Tax ID 1630451375
Acceptable Financing Cash, Conventional, Submit
Green/Energy Cert Solar
Listing Terms Cash, Conventional, Submit
Financing Conventional
Special Listing Condition Standard
Read Less Info
Want to know what your home might be worth? Contact us for a FREE valuation!

Our team is ready to help you sell your home for the highest possible price ASAP

Bought with Patty Ross • Century 21 Everest







