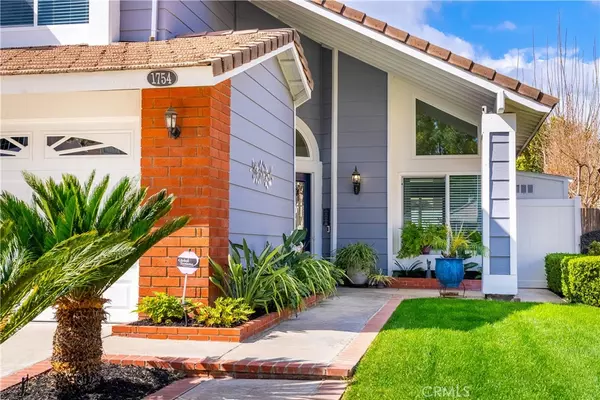$830,000
$779,000
6.5%For more information regarding the value of a property, please contact us for a free consultation.
4 Beds
3 Baths
1,761 SqFt
SOLD DATE : 04/07/2022
Key Details
Sold Price $830,000
Property Type Single Family Home
Sub Type Single Family Residence
Listing Status Sold
Purchase Type For Sale
Square Footage 1,761 sqft
Price per Sqft $471
Subdivision ,Corona Village Walk
MLS Listing ID OC22035338
Sold Date 04/07/22
Bedrooms 4
Full Baths 2
Half Baths 1
Construction Status Updated/Remodeled,Turnkey
HOA Y/N No
Year Built 1988
Lot Size 5,227 Sqft
Property Description
Homes like this RARELY come up! An ABSOLUTE BEAUTY in westside Corona where the new owners can enjoy ALL of the upgrades, from the NEW kitchen, with its Quartz counters, Soft Close Cabinets, Full Backsplashes, New Appliances and Tray Ceiling, to the New Windows, Luxury Flooring, Newer HVAC System and Soaring Ceilings. Relax in the large, private backyard with its enormous, covered patio, complete with a ceiling fan, water misters and hard-covered roof; built to enjoy those summer days while sipping lemonade, enjoying the running fountain while lounging in the hammock. If one is seeking curbside appeal and home pride, this one has it for sure. Enjoy LOW Taxes & NO HOA! Take advantage of the proximity to schools, shopping, restaurants and easy access to the 71, 91, & 15 freeways for quick trips to Coastal areas, Disneyland, or the Mountains! This one will NOT last long!!
Location
State CA
County Riverside
Area 248 - Corona
Zoning R-1
Interior
Interior Features Breakfast Bar, Tray Ceiling(s), Ceiling Fan(s), Separate/Formal Dining Room, High Ceilings, Recessed Lighting, All Bedrooms Up
Heating Central
Cooling Central Air
Flooring Laminate
Fireplaces Type Family Room
Fireplace Yes
Appliance Dishwasher, Gas Range, Microwave, Refrigerator
Laundry In Garage
Exterior
Parking Features Garage Faces Front, Garage
Garage Spaces 3.0
Garage Description 3.0
Fence Vinyl
Pool None
Community Features Biking, Curbs
Utilities Available Cable Available, Natural Gas Connected, Sewer Connected, Water Connected
View Y/N Yes
View Neighborhood
Roof Type Clay
Porch Covered, Wood
Attached Garage Yes
Total Parking Spaces 3
Private Pool No
Building
Lot Description 0-1 Unit/Acre
Story 2
Entry Level Two
Foundation Slab
Sewer Public Sewer
Water Public
Architectural Style Craftsman
Level or Stories Two
New Construction No
Construction Status Updated/Remodeled,Turnkey
Schools
Elementary Schools Benjamin Franklin
Middle Schools Rainey
High Schools Corona
School District Corona-Norco Unified
Others
Senior Community No
Tax ID 110444013
Acceptable Financing Cash, Cash to New Loan, Conventional
Listing Terms Cash, Cash to New Loan, Conventional
Financing Cash to New Loan
Special Listing Condition Standard
Read Less Info
Want to know what your home might be worth? Contact us for a FREE valuation!

Our team is ready to help you sell your home for the highest possible price ASAP

Bought with Cathy McIndoo • Kimberly Morohunfola Broker







