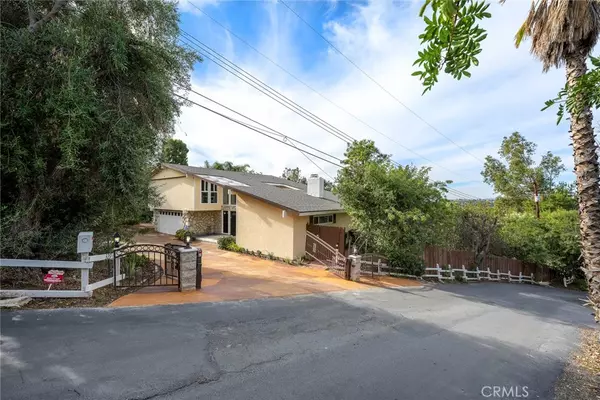$1,415,000
$1,375,000
2.9%For more information regarding the value of a property, please contact us for a free consultation.
4 Beds
3 Baths
2,700 SqFt
SOLD DATE : 02/25/2022
Key Details
Sold Price $1,415,000
Property Type Single Family Home
Sub Type Single Family Residence
Listing Status Sold
Purchase Type For Sale
Square Footage 2,700 sqft
Price per Sqft $524
Subdivision ,Custom Home
MLS Listing ID PW22006111
Sold Date 02/25/22
Bedrooms 4
Full Baths 3
Construction Status Updated/Remodeled
HOA Y/N No
Year Built 1965
Lot Size 0.520 Acres
Property Description
This hidden gem is located on a 1/2 acre lot in a rural feeling area tucked away in Anaheim Hills. This is the perfect home to get away from the city life and escape to your own oasis. Stunning city light & sunset views! 4 bedrooms + a den, 1 bedroom down is perfect for guests or elders with a full bathroom next to the bedroom. All one level downstairs for the exception of 1 small step off the kitchen. Large living room/family room w/dual sided stone fireplace. The master suite is has its own retreat enhanced by a wall of glass, the master bathroom has his & hers seperate showers. Lots of natural light throughout this entire home. Newer laminate wood floors throughout, each room has its own temperature controled mini split ac/heat + electric heat in the ceilings throughout the home, each room has its own temp control. Brand New Interior Doors, Brand New Roof, Brand New Mirror Wardrobe Doors, Brand New Hall Chandelier & Brand New Oven. Dual paned windows, remodeled baths & kitchen w/granite counters. If you enjoy gardening the yard will be your heaven, completely flat lower level would be perfect for an ADU, pool or more parking including RV. There is an access gate to the lower level. The city has plans to terminate the electric wires and put them underground.
Location
State CA
County Orange
Area 77 - Anaheim Hills
Rooms
Other Rooms Shed(s)
Main Level Bedrooms 1
Interior
Interior Features Breakfast Bar, Breakfast Area, Cathedral Ceiling(s), Eat-in Kitchen, Granite Counters, Living Room Deck Attached, Partially Furnished, Recessed Lighting, Atrium, Bedroom on Main Level, Primary Suite
Heating Ductless, Electric
Cooling Ductless
Flooring Laminate, Tile
Fireplaces Type Living Room, Multi-Sided, Wood Burning
Fireplace Yes
Appliance Dishwasher, Electric Cooktop, Electric Oven, Electric Water Heater, Disposal, Water Heater
Laundry Electric Dryer Hookup, Inside, Laundry Room
Exterior
Parking Features Direct Access, Door-Single, Driveway, Garage Faces Front, Garage, RV Potential, RV Access/Parking
Garage Spaces 2.0
Garage Description 2.0
Pool None
Community Features Rural, Suburban
Utilities Available Electricity Connected, Natural Gas Not Available, Sewer Connected, Water Connected
View Y/N Yes
View City Lights, Hills, Mountain(s), Panoramic
Porch Concrete, Covered, Front Porch, Open, Patio
Attached Garage Yes
Total Parking Spaces 2
Private Pool No
Building
Lot Description Back Yard, Corner Lot, Cul-De-Sac, Garden, Horse Property, Sprinklers In Rear, Lawn, Landscaped, Secluded, Sprinklers Timer, Sprinkler System, Yard
Faces East
Story 2
Entry Level Two
Sewer Public Sewer
Water Public
Architectural Style Custom
Level or Stories Two
Additional Building Shed(s)
New Construction No
Construction Status Updated/Remodeled
Schools
Elementary Schools Crescent
Middle Schools El Rancho Charter
High Schools Canyon
School District Orange Unified
Others
Senior Community No
Tax ID 35610111
Security Features Carbon Monoxide Detector(s),Security Gate,Smoke Detector(s)
Acceptable Financing Cash, Conventional, Contract
Horse Property Yes
Listing Terms Cash, Conventional, Contract
Financing Conventional
Special Listing Condition Standard
Read Less Info
Want to know what your home might be worth? Contact us for a FREE valuation!

Our team is ready to help you sell your home for the highest possible price ASAP

Bought with Wendy Ehlers • Professional Realty Services International







