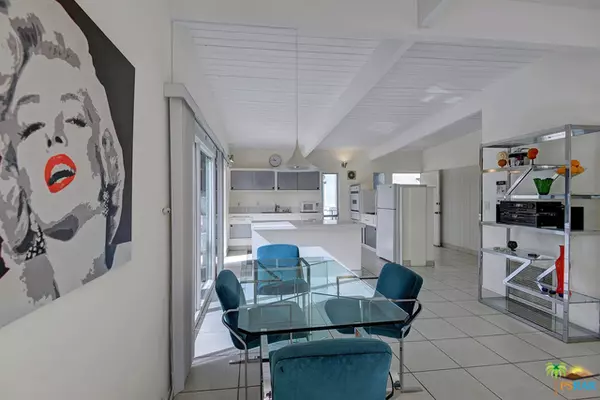$515,000
$519,000
0.8%For more information regarding the value of a property, please contact us for a free consultation.
3 Beds
2 Baths
1,295 SqFt
SOLD DATE : 05/02/2017
Key Details
Sold Price $515,000
Property Type Single Family Home
Sub Type Single Family Residence
Listing Status Sold
Purchase Type For Sale
Square Footage 1,295 sqft
Price per Sqft $397
Subdivision Racquet Club East
MLS Listing ID 17199646PS
Sold Date 05/02/17
Bedrooms 3
Full Baths 2
HOA Y/N No
Year Built 1959
Lot Size 9,583 Sqft
Property Description
Own a piece of history, with this iconic butterfly Alexander model home for the Racquet Club Estates. The butterfly roofline offers high ceilings and open floor plan, lending an expansive feel. For the midcentury enthusiasts, this property was the "Model A1" and it is said that William Krisels wife was the interior designer. While preserving many of the beautiful architectural details of the original design like clerestory windows and post and beam construction, this property has been upgraded with modern amenities. Enjoy spectacular mountain views from the nearly 10,000 square foot lot with a spacious rear patio and southern exposure pool. This property was featured on the cover of The Alexander book which was photographed by the notable midcentury photographer Julius Shulman. The property is being sold turn-key furnished.
Location
State CA
County Riverside
Area 331 - North End Palm Springs
Interior
Heating Central
Flooring Tile
Fireplace No
Appliance Water Purifier
Exterior
Garage Spaces 2.0
Garage Description 2.0
Pool Private
View Y/N Yes
View Mountain(s)
Porch Concrete
Attached Garage No
Total Parking Spaces 2
Private Pool Yes
Building
Story 1
Entry Level One
Level or Stories One
New Construction No
Others
Senior Community No
Tax ID 501051001
Financing Other
Special Listing Condition Standard
Read Less Info
Want to know what your home might be worth? Contact us for a FREE valuation!

Our team is ready to help you sell your home for the highest possible price ASAP

Bought with Debbie Sander • Bennion Deville Homes







