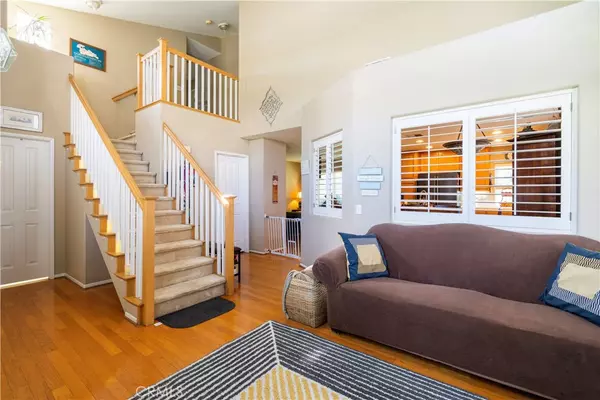$830,000
$789,000
5.2%For more information regarding the value of a property, please contact us for a free consultation.
4 Beds
3 Baths
1,622 SqFt
SOLD DATE : 01/10/2022
Key Details
Sold Price $830,000
Property Type Single Family Home
Sub Type Single Family Residence
Listing Status Sold
Purchase Type For Sale
Square Footage 1,622 sqft
Price per Sqft $511
Subdivision Spyglass (Spyg)
MLS Listing ID OC21245079
Sold Date 01/10/22
Bedrooms 4
Full Baths 2
Half Baths 1
Condo Fees $35
HOA Fees $35/mo
HOA Y/N Yes
Year Built 1997
Lot Size 4,917 Sqft
Property Description
Come see your lovely new home! This 4 bedroom, 3 bathroom home is nestled between the lush greenery and beautiful hiking trails of Stevenson Ranch. The perfect home and community for you and your family to settle into. Built in 1997 and well maintained within a gorgeous neighborhood. This property is conveniently located within minutes of the 5 Freeway, shopping centers, restaurants, gyms and access to just about anything you may need. Located within the award-winning Newhall School District, it's the prime location for a young family to grow into. When you're not resting peacefully in your sanctuary decorated with peach, fig and mandarin trees in season, take your dog to the nearby dog park, or ride along the horse trails. Must see it to appreciate it!
Location
State CA
County Los Angeles
Area Stev - Stevenson Ranch
Zoning LCA25*
Interior
Interior Features Tile Counters, All Bedrooms Up
Heating Central
Cooling Central Air
Flooring Carpet, Wood
Fireplaces Type Family Room
Fireplace Yes
Appliance Dishwasher, Gas Cooktop, Gas Range, Microwave, Refrigerator, Range Hood, Water Heater
Laundry Washer Hookup, Electric Dryer Hookup, Gas Dryer Hookup, Inside, Laundry Room
Exterior
Parking Features Door-Multi, Direct Access, Driveway, Garage, Private
Garage Spaces 2.0
Garage Description 2.0
Fence Block
Pool None
Community Features Biking, Dog Park, Foothills, Hiking, Horse Trails, Park, Street Lights, Sidewalks
Utilities Available Electricity Connected, Natural Gas Connected, Sewer Connected, Water Connected
Amenities Available Maintenance Grounds, Management, Security
View Y/N Yes
View Trees/Woods
Roof Type Flat Tile
Porch Concrete
Attached Garage Yes
Total Parking Spaces 4
Private Pool No
Building
Lot Description 0-1 Unit/Acre, Back Yard, Greenbelt, Sprinkler System
Story 2
Entry Level Two
Sewer Public Sewer
Water Public
Architectural Style Traditional
Level or Stories Two
New Construction No
Schools
School District William S. Hart Union
Others
HOA Name Stevenson Ranch
Senior Community No
Tax ID 2826066004
Acceptable Financing Cash, Cash to New Loan, Conventional, Fannie Mae, Freddie Mac
Horse Feature Riding Trail
Listing Terms Cash, Cash to New Loan, Conventional, Fannie Mae, Freddie Mac
Financing Cash to Loan
Special Listing Condition Standard
Read Less Info
Want to know what your home might be worth? Contact us for a FREE valuation!

Our team is ready to help you sell your home for the highest possible price ASAP

Bought with Robert Howell • Keller Williams Beverly Hills







