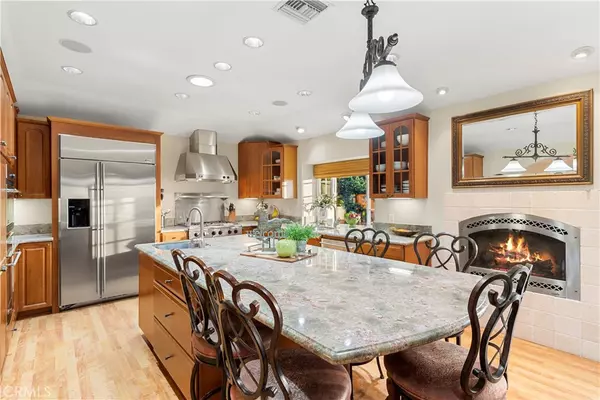$1,500,000
$1,389,000
8.0%For more information regarding the value of a property, please contact us for a free consultation.
3 Beds
3 Baths
2,532 SqFt
SOLD DATE : 01/07/2022
Key Details
Sold Price $1,500,000
Property Type Single Family Home
Sub Type Single Family Residence
Listing Status Sold
Purchase Type For Sale
Square Footage 2,532 sqft
Price per Sqft $592
Subdivision ,Custom
MLS Listing ID PW21249053
Sold Date 01/07/22
Bedrooms 3
Full Baths 2
Half Baths 1
Construction Status Termite Clearance
HOA Y/N No
Year Built 1962
Lot Size 0.382 Acres
Property Description
California Outdoor Living At It's Finest. Stunning 2532 Sq. Ft. Home on a 16,625 Sq. Ft. Usable Lot. Step into the formal entry and delight in this floor plan. Large Open Area for Dining with doors leading to the side yard, Sitting Area or Living Room. Arched entry into the kitchen featuring huge granite island with seating, built in refrigerator, beverage cooler, 6 burner gas cook top, fireplace and separate wet bar plus entertainment center with area for lounging. Kitchen/family room opens to an enormous new trex deck featuring a pergola and fabulous view of the delightful back yard. BBQ Island with seating, cook top and refrigerator. "Zen" area with 28 X 13 Koi Pond and lots of mature Koi Fish. 5 Citrus Trees, grass, 29 X 39 swimming pool with waterfall,diving board & gas fire pit. The lower level features a spacious 28X20 bonus room with loads of windows, sliding glass doors that lead to swimming pool, fireplace and bathroom. Master Suite has a sitting area with fireplace, sliding doors and additional door leading out to viewing deck and down to the deck off the kitchen family room area. The master bathroom enjoys a jetted tub, separate shower, walk-in closet, privacy toilet and dual sink vanity. There are other bedrooms upstairs and a hall bathroom with walk in shower. Laundry chute is located upstsairs in hallway for ease in getting laundry to washer and dryer. The house has recently been painted on the exterior, new roof, newer water heater, new garage door, new pavers in driveway, expoxy floors in garage, built-in cabinets in garage, shed, new rain gutters, ceiling fans in all rooms, Potential RV Parking for Boats or Toys or additional car parking. Drains have been added all around the home.This home is located in a great neighborhood close to horse trails and arena. This property is zoned for horses. There may be a possibility of adding a casita in the front of the home or an assessory unit in the backyard or both.
Location
State CA
County Orange
Area 85 - Yorba Linda
Rooms
Other Rooms Shed(s)
Interior
Interior Features Breakfast Bar, Built-in Features, Balcony, Ceiling Fan(s), Separate/Formal Dining Room, Eat-in Kitchen, Granite Counters, Recessed Lighting, Dressing Area, Entrance Foyer, Primary Suite, Walk-In Closet(s)
Heating Forced Air
Cooling Central Air
Flooring Laminate
Fireplaces Type Family Room, Gas, Gas Starter, Great Room, Kitchen, Primary Bedroom
Fireplace Yes
Appliance 6 Burner Stove, Built-In Range, Convection Oven, Dishwasher, Freezer, Gas Cooktop, Disposal, Gas Water Heater, Microwave, Refrigerator, Self Cleaning Oven, Vented Exhaust Fan, Water Heater, Dryer, Washer
Laundry Washer Hookup
Exterior
Exterior Feature Fire Pit
Parking Features Door-Multi, Driveway Down Slope From Street, Direct Access, Driveway, Garage Faces Front, Garage, Garage Door Opener, On Site, Off Street, Paved, Private, RV Potential, RV Access/Parking, Side By Side
Garage Spaces 2.0
Garage Description 2.0
Pool Diving Board, Gunite, In Ground, Private
Community Features Horse Trails, Stable(s)
Utilities Available Electricity Connected, Natural Gas Connected, Water Connected
View Y/N Yes
View Peek-A-Boo, Pool
Roof Type Composition
Accessibility Safe Emergency Egress from Home
Porch Concrete, Covered, Deck, Front Porch, Open, Patio, See Remarks
Attached Garage Yes
Total Parking Spaces 2
Private Pool Yes
Building
Lot Description 0-1 Unit/Acre, Back Yard, Front Yard, Gentle Sloping, Horse Property, Sprinklers In Rear, Sprinklers In Front, Lawn, Landscaped, Sprinklers Timer, Sprinklers On Side, Trees, Yard
Story Multi/Split
Entry Level Multi/Split
Sewer Septic Type Unknown
Water Public
Level or Stories Multi/Split
Additional Building Shed(s)
New Construction No
Construction Status Termite Clearance
Schools
Elementary Schools Linda Vista
Middle Schools Yorba Linda
High Schools Esperanza
School District Placentia-Yorba Linda Unified
Others
Senior Community No
Tax ID 34820105
Security Features Security System,Carbon Monoxide Detector(s),Smoke Detector(s)
Acceptable Financing Cash, Cash to New Loan, Conventional
Horse Property Yes
Horse Feature Riding Trail
Listing Terms Cash, Cash to New Loan, Conventional
Financing Cash to New Loan
Special Listing Condition Standard
Read Less Info
Want to know what your home might be worth? Contact us for a FREE valuation!

Our team is ready to help you sell your home for the highest possible price ASAP

Bought with Amy Hsueh • Compass






