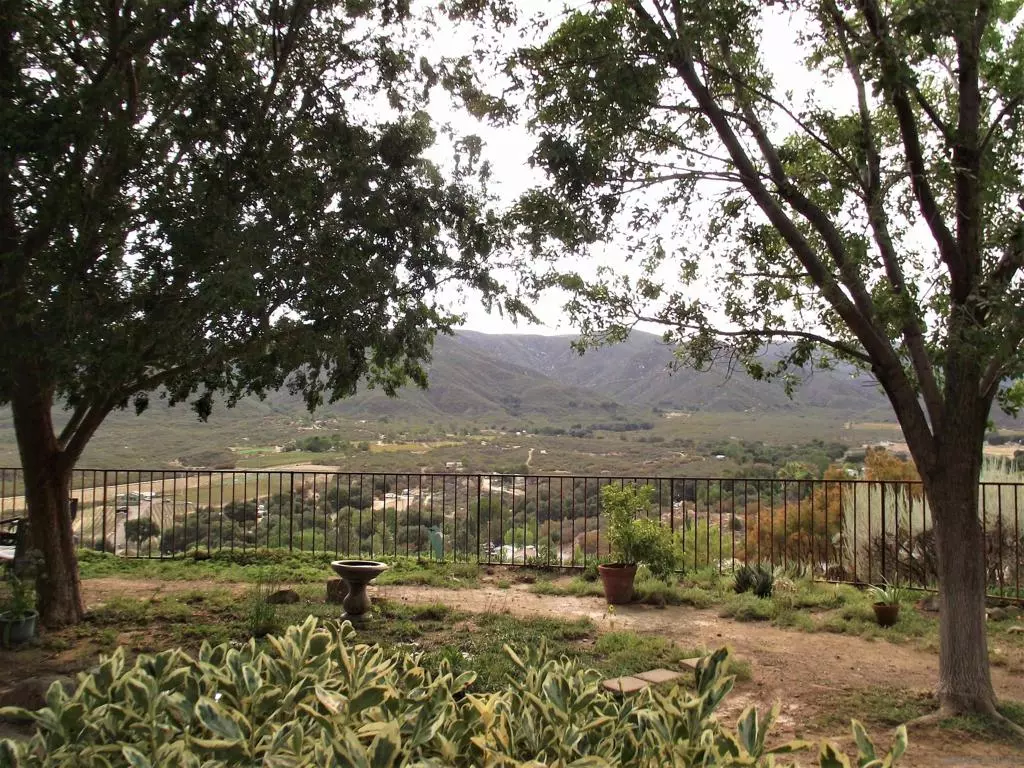$225,000
$217,500
3.4%For more information regarding the value of a property, please contact us for a free consultation.
2 Beds
2 Baths
960 SqFt
SOLD DATE : 12/09/2021
Key Details
Sold Price $225,000
Property Type Manufactured Home
Sub Type Manufactured On Land
Listing Status Sold
Purchase Type For Sale
Square Footage 960 sqft
Price per Sqft $234
Subdivision Warner Springs
MLS Listing ID 210027075
Sold Date 12/09/21
Bedrooms 2
Full Baths 2
Condo Fees $272
HOA Fees $272/mo
HOA Y/N Yes
Year Built 1986
Lot Size 5,227 Sqft
Property Description
NEW INTERIOR PHOTOS! APPTS REQUIRE 24 HR NOTICE. This property offers a delightful, fenced yard space, perfect for gardening and your pet. Two mature shade trees give comfort during hot summer days. Year-round enjoy this west facing view overlooking part of Stone Ridge, grape vineyards, and the coastal range, not to mention the glorious sunsets over the mountains. The Kitchen of this adorable & comfortable cottage has been richly up-graded with cherry cabinets, large island, stainless appliances, new counters, and beautiful glass tile backsplash. See Supplement below.... Kitchen and Living Room both access the wonderful deck through sliding glass doors which also face that fantastic view. A California Room adds 120 sq.ft. of living space, and is finished so nicely with textured walls, double glazed windows and additional insulation, that the space could be used for formal dining, hobbies, office, and unique front entrance. Step away from this quiet and private location to join the Clubhouse social gatherings, or to enjoy outdoor activities such as swimming, fishing, hiking, golfing, or exploring of San Diego County's back country towns. Only 30 minutes to Temecula and major shopping, medical offices, restaurants, and theaters. Complex Features: ,,,,,,, Equipment: Dryer, Shed(s), Washer Sewer: Sewer Connected, Private Sewer Topography: LL,
Location
State CA
County San Diego
Area 92086 - Warner Springs
Building/Complex Name Stone Ridge Warner Springs Estates
Interior
Interior Features Living Room Deck Attached, Pantry, Recessed Lighting, Bedroom on Main Level, Main Level Master, Utility Room, Workshop
Heating Forced Air, Propane
Cooling Central Air, Electric
Flooring Tile
Fireplace No
Appliance Dishwasher, Disposal, Propane Range, Refrigerator, Range Hood, Vented Exhaust Fan
Laundry Washer Hookup, Gas Dryer Hookup, Inside, Laundry Room
Exterior
Parking Features Attached Carport, Concrete, Driveway, Garage, On Site, Off Street, Other, Deck, Private, Tandem, Workshop in Garage
Fence Good Condition, Partial, Wrought Iron
Pool Community, Fenced, Filtered, Gunite, Heated, In Ground, Propane Heat, Association
Community Features Pool
Amenities Available Billiard Room, Clubhouse, Dock, Fire Pit, Hot Water, Lake or Pond, Management, Meeting/Banquet/Party Room, Barbecue, Pool, Pet Restrictions, Recreation Room, RV Parking, Spa/Hot Tub, Trail(s), Trash, Utilities, Water
Roof Type Composition,Fire Proof
Accessibility No Stairs, Accessible Doors
Total Parking Spaces 2
Private Pool No
Building
Story 1
Entry Level One
Water Shared Well
Architectural Style Cottage
Level or Stories One
Others
HOA Name Warner Springs Estates
HOA Fee Include Sewer
Senior Community Yes
Tax ID 1141504901
Acceptable Financing Cash, Conventional, Cal Vet Loan, FHA
Listing Terms Cash, Conventional, Cal Vet Loan, FHA
Financing Conventional
Read Less Info
Want to know what your home might be worth? Contact us for a FREE valuation!

Our team is ready to help you sell your home for the highest possible price ASAP

Bought with Jeffrey George • eXp Realty of California, Inc.







