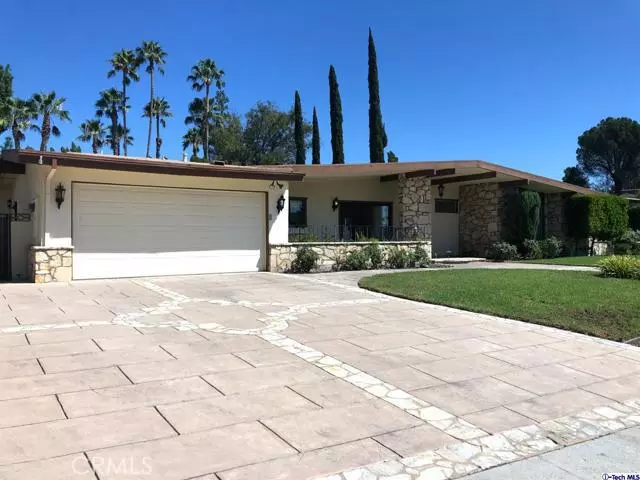$1,370,000
$1,475,000
7.1%For more information regarding the value of a property, please contact us for a free consultation.
4 Beds
3 Baths
3,311 SqFt
SOLD DATE : 11/09/2021
Key Details
Sold Price $1,370,000
Property Type Single Family Home
Sub Type Single Family Residence
Listing Status Sold
Purchase Type For Sale
Square Footage 3,311 sqft
Price per Sqft $413
Subdivision Custom
MLS Listing ID 320007823
Sold Date 11/09/21
Bedrooms 4
Full Baths 3
Construction Status Additions/Alterations,Updated/Remodeled
HOA Y/N No
Year Built 1964
Lot Size 0.408 Acres
Property Description
Dream Home Opportunity in the Knollwood Area of Granada Hills ! Executive Style Single Story 3,300 + SF of Open Concept Architecture, Wood Beam Ceilings, Mid Century Modern Style, Interior Stone, Double Sided Fireplace, 4 Large Bedrooms, 3 + Bathrooms, Jack & Jill, Mother in Law Suite, Updated Interiors, Rain Shower in the Master Bathroom, Custom Built in Master Closet, 17,782 square foot FLAT LOT, Massive Swimming Pool, Outdoor Free Standing Fireplace, Basketball Court and Huge Lawn Area, Sliding Glass Doors off the rear of the Home OPEN to the Park Like Grounds ! 1st time to the market in many years....AWESOME HOME IN THE KNOLLWOOD AREA OF GRANADA HILLS!
Location
State CA
County Los Angeles
Area Gh - Granada Hills
Zoning LARA
Rooms
Other Rooms Corral(s)
Interior
Interior Features Beamed Ceilings, Ceiling Fan(s)
Heating Central, Fireplace(s), Natural Gas
Cooling Central Air, Wall/Window Unit(s), Zoned
Flooring Laminate
Fireplaces Type Living Room, Multi-Sided, See Remarks
Fireplace Yes
Appliance Double Oven, Gas Cooktop, Disposal, Gas Oven, Microwave, Range Hood
Laundry In Garage
Exterior
Parking Features Concrete, Direct Access, Door-Single, Garage
Garage Spaces 2.0
Garage Description 2.0
Fence Block, Vinyl
Pool Gunite, In Ground
Community Features Sidewalks
View Y/N No
Roof Type Asphalt,Flat,Stone
Accessibility None
Porch Covered
Attached Garage Yes
Total Parking Spaces 2
Private Pool No
Building
Lot Description Paved, Sprinklers Timer
Faces West
Entry Level One
Foundation Slab
Sewer Public Sewer
Architectural Style Modern
Level or Stories One
Additional Building Corral(s)
Construction Status Additions/Alterations,Updated/Remodeled
Schools
School District Los Angeles Unified
Others
Tax ID 2609021024
Security Features Prewired
Acceptable Financing Cash, Conventional, VA Loan
Listing Terms Cash, Conventional, VA Loan
Financing Conventional
Special Listing Condition Trust
Read Less Info
Want to know what your home might be worth? Contact us for a FREE valuation!

Our team is ready to help you sell your home for the highest possible price ASAP

Bought with Ronald Shore • Compass







