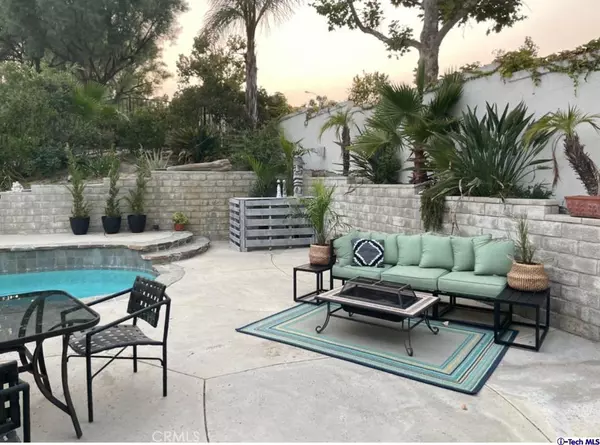$877,500
$830,000
5.7%For more information regarding the value of a property, please contact us for a free consultation.
4 Beds
2 Baths
1,541 SqFt
SOLD DATE : 11/02/2021
Key Details
Sold Price $877,500
Property Type Single Family Home
Sub Type Single Family Residence
Listing Status Sold
Purchase Type For Sale
Square Footage 1,541 sqft
Price per Sqft $569
Subdivision Crestview Cottages
MLS Listing ID 320007318
Sold Date 11/02/21
Bedrooms 4
Full Baths 2
Condo Fees $30
Construction Status Updated/Remodeled
HOA Fees $30/mo
HOA Y/N Yes
Year Built 1995
Lot Size 7,396 Sqft
Property Description
Rare Find in Stevenson Ranch, Lovely 4BR, 2BA Single Story Pool Home with Soaring Ceilings, Fresh Paint, White Soft Close Cabinets, Built-in Trash Cans & Quartz Countertops! Lazy Susan, Spice Cabinet, Farmhouse Modern Details & Lighting, Decorative Fireplace, New Waterproof Lamented Flooring. Privately Fenced Yard for the pool & whirlpool! 2 car garage with workbench! Turnkey, ready to move in!
Location
State CA
County Los Angeles
Area Stev - Stevenson Ranch
Zoning LCA25*
Rooms
Other Rooms Corral(s)
Interior
Interior Features Cathedral Ceiling(s), High Ceilings, Open Floorplan, Pantry, All Bedrooms Down, Attic, Bedroom on Main Level, Main Level Master, Walk-In Closet(s), Workshop
Cooling Central Air
Flooring Carpet, Concrete, Laminate
Fireplaces Type Family Room, Free Standing, See Remarks
Fireplace Yes
Appliance Built-In, Disposal, Gas Oven, Gas Water Heater, Microwave, Range
Laundry Inside
Exterior
Parking Features Direct Access, Garage, Private, Side By Side
Garage Spaces 2.0
Garage Description 2.0
Pool Heated, In Ground, Propane Heat, Private
Community Features Curbs, Street Lights, Sidewalks
Amenities Available Sport Court, Playground
View Y/N Yes
View Pool
Roof Type Concrete
Porch Concrete, Covered, Front Porch
Attached Garage Yes
Private Pool No
Building
Lot Description Corner Lot, Cul-De-Sac, Front Yard
Entry Level One
Sewer Public Sewer
Water Public
Architectural Style Cottage, Contemporary
Level or Stories One
Additional Building Corral(s)
Construction Status Updated/Remodeled
Others
Tax ID 2826047038
Security Features Smoke Detector(s)
Acceptable Financing Cash, Conventional
Listing Terms Cash, Conventional
Financing Conventional
Special Listing Condition Standard
Read Less Info
Want to know what your home might be worth? Contact us for a FREE valuation!

Our team is ready to help you sell your home for the highest possible price ASAP

Bought with Lara Hutchins • Keller Williams Realty Encino-







