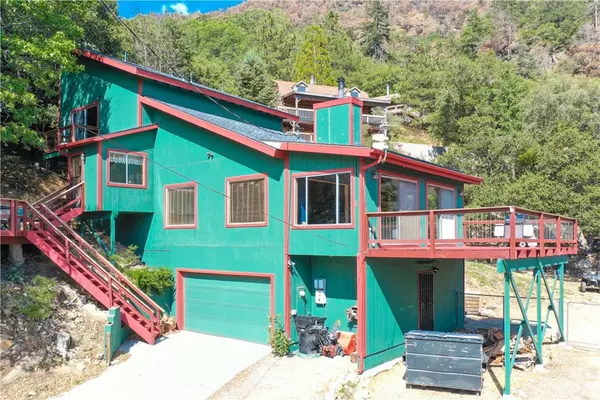$420,000
$430,000
2.3%For more information regarding the value of a property, please contact us for a free consultation.
3 Beds
2 Baths
1,844 SqFt
SOLD DATE : 11/01/2021
Key Details
Sold Price $420,000
Property Type Single Family Home
Sub Type Single Family Residence
Listing Status Sold
Purchase Type For Sale
Square Footage 1,844 sqft
Price per Sqft $227
MLS Listing ID EV21165758
Sold Date 11/01/21
Bedrooms 3
Full Baths 2
HOA Y/N No
Year Built 1979
Lot Size 10,698 Sqft
Property Description
Located on a cul-de-sac, with a large lot, this gorgeous home features plenty of parking! The first thing you will notice inside is the tall architectural ceiling in the spacious family room, which opens up to the exterior via two glass slider doors to an entertainer's balcony deck. The lush forest scenery surrounds the home and yard and can be seen from nearly every window. Home has 1 bedroom and 1 full bath on the main floor, and 2 bedrooms and 1 bathroom on the upper floor. Both upstairs bedrooms have glass slider doors to access balconies. Kitchen is updated and gorgeous, with plenty of countertop space, cabinets, and modern appliances. Laundry room has stunning views and access to the expansive backyard. Garage is extra large/long, fits 2 cars. Backyard is fully fenced with a gate that allows cars & toys to be pulled back. Area under balcony deck can be used like a carport. concrete pad with partial block walls with shed can be used for extra storage or more parking. House has water filter for smaller drinking "fountain" faucet on the sink for fresh water and for the ice maker in the refrigerator. Water softener for other faucets, showers, dishwasher, laundry room. Kitchen has garbage disposal and dishwasher. Custom built dumbwaiter connects floor of den/family room to garage, great for bringing up groceries and wood. Large and beautiful wood holder in the living room included. Master bedroom has new ductless AC/heater unit. Solar panels are paid for. Water bill is also paid until next year.
Location
State CA
County San Bernardino
Area 290 - Forest Falls Area
Zoning RS
Rooms
Main Level Bedrooms 1
Interior
Interior Features Walk-In Closet(s)
Heating Central
Cooling Central Air, Wall/Window Unit(s)
Fireplaces Type Living Room, Wood Burning
Fireplace Yes
Appliance Propane Range
Laundry Washer Hookup, Inside, Laundry Room
Exterior
Parking Features Attached Carport, Concrete, Door-Multi, Driveway Up Slope From Street, Garage Faces Front, Garage, Gated
Garage Spaces 2.0
Carport Spaces 1
Garage Description 2.0
Pool None
Community Features Mountainous
View Y/N Yes
View Mountain(s)
Attached Garage Yes
Total Parking Spaces 3
Private Pool No
Building
Lot Description Cul-De-Sac
Story 3
Entry Level Three Or More
Sewer Septic Type Unknown
Water Private
Level or Stories Three Or More
New Construction No
Schools
School District Bear Valley Unified
Others
Senior Community No
Tax ID 0305751150000
Acceptable Financing Cash, Conventional, Cal Vet Loan, FHA, VA Loan
Listing Terms Cash, Conventional, Cal Vet Loan, FHA, VA Loan
Financing Conventional
Special Listing Condition Standard
Read Less Info
Want to know what your home might be worth? Contact us for a FREE valuation!

Our team is ready to help you sell your home for the highest possible price ASAP

Bought with Cody Ethier • Linda Ethier, Broker







