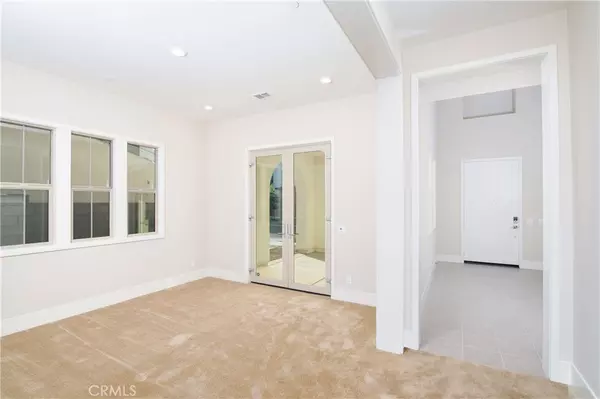$2,260,000
$2,188,000
3.3%For more information regarding the value of a property, please contact us for a free consultation.
5 Beds
6 Baths
4,097 SqFt
SOLD DATE : 10/27/2021
Key Details
Sold Price $2,260,000
Property Type Single Family Home
Sub Type Single Family Residence
Listing Status Sold
Purchase Type For Sale
Square Footage 4,097 sqft
Price per Sqft $551
Subdivision Other (Othr)
MLS Listing ID OC21213144
Sold Date 10/27/21
Bedrooms 5
Full Baths 5
Half Baths 1
Condo Fees $215
HOA Fees $215/mo
HOA Y/N Yes
Year Built 2020
Lot Size 5,819 Sqft
Property Description
Welcome to the Capella Tract built by Lennar Homes. This gorgeous home sits on a prime interior location and has never been lived in. It's perfect neutral palette and functional design is ready for its new owners to come make it their own. Dramatic entryway with high ceilings for a grand feel. A well appointed formal living room/parlor is perfect for entertaining or to use as a music room or drawing room. The space boats direct access through french doors to the front porch. The showcase kitchen is complete with all the modern touches of today's new home! Enjoy Wolfe Appliances, including ovens, 6 burner range, and built in refrigerator. The kitchen also features a walk-in pantry and adjacent utility closet. The great room seamlessly flows into the kitchen with lots of natural light. Large dining area is perfectly situated to entertain indoors and outdoors with the oversized doors that take you outside to the California Room complete with wiring for a TV and built-in fireplace. The main floor guest suite is perfect for multi-generational living for weekend guest with an ensuite bathroom. Upstairs, you will find a good size bonus room that's perfect for a study hall or secondary family room. Thoughtfully designed master suite has a separated retreat area that would be perfect as a nursery or a home gym. The spa like master bathroom is complete with dual sinks and a gorgeous shower room complete with the soaking tub! The shower is exquisite. The oversized walk in closet completes this fabulous master suite! Each secondary bedroom is well appointed with an ensuite bath for convenience and privacy. Come and create the front and backyard of your dreams with a perfect blank palette. This energy efficient home is complete with Solar Panels to save on electricity. Great Park in Irvine is a masterplan of amazing neighborhoods that is nicely connected through a network of trails, amenity centers, top-rated schools and of course tons of parks. Residents have access to various types of swimming pools whether you are looking to get in laps or enjoy the California sunshine. Clubhouses, outdoor BBQ's, firepits, playgrounds, sport courts and so much more for you to enjoy year round. Welcome home to 106 Pixel, where all your dreams will come true....
Location
State CA
County Orange
Area Gp - Great Park
Rooms
Main Level Bedrooms 1
Interior
Interior Features High Ceilings, Storage, Tandem, Bedroom on Main Level, Entrance Foyer, Walk-In Pantry, Walk-In Closet(s)
Heating Central
Cooling Central Air
Fireplaces Type Outside
Fireplace Yes
Appliance 6 Burner Stove, Built-In Range, Dishwasher, High Efficiency Water Heater, Refrigerator, Range Hood, Water Heater
Laundry Inside, Laundry Room, Upper Level
Exterior
Parking Features Direct Access, Driveway, Garage, Garage Door Opener
Garage Spaces 2.0
Garage Description 2.0
Pool Community, Association
Community Features Biking, Dog Park, Hiking, Park, Storm Drain(s), Street Lights, Suburban, Sidewalks, Pool
Amenities Available Clubhouse, Sport Court, Dog Park, Barbecue, Picnic Area, Playground, Pool, Spa/Hot Tub, Tennis Court(s), Trail(s)
View Y/N Yes
View Neighborhood
Attached Garage Yes
Total Parking Spaces 2
Private Pool No
Building
Lot Description Cul-De-Sac, Front Yard, Yard
Story Two
Entry Level Two
Sewer Public Sewer
Water Public
Level or Stories Two
New Construction No
Schools
High Schools Portola
School District Irvine Unified
Others
HOA Name Great Park Association
Senior Community No
Tax ID 58080124
Security Features Smoke Detector(s)
Acceptable Financing Cash, Conventional
Listing Terms Cash, Conventional
Financing Assumed
Special Listing Condition Standard
Read Less Info
Want to know what your home might be worth? Contact us for a FREE valuation!

Our team is ready to help you sell your home for the highest possible price ASAP

Bought with Ronnie Hackett • Berkshire Hathaway HomeService






