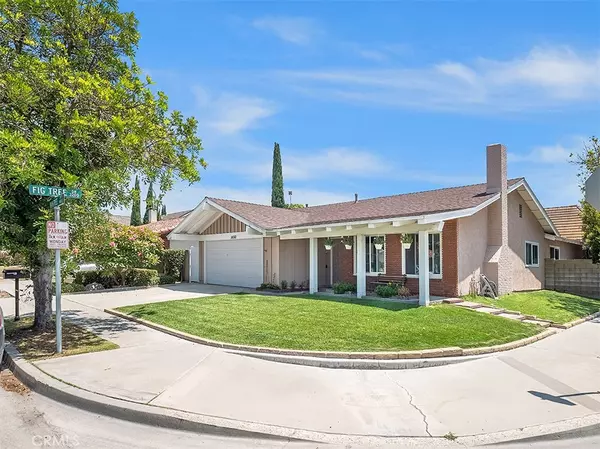$940,000
$875,000
7.4%For more information regarding the value of a property, please contact us for a free consultation.
4 Beds
2 Baths
1,667 SqFt
SOLD DATE : 09/29/2021
Key Details
Sold Price $940,000
Property Type Single Family Home
Sub Type SingleFamilyResidence
Listing Status Sold
Purchase Type For Sale
Square Footage 1,667 sqft
Price per Sqft $563
Subdivision Peppertree (Pt)
MLS Listing ID OC21182825
Sold Date 09/29/21
Bedrooms 4
Full Baths 1
Three Quarter Bath 1
Construction Status UpdatedRemodeled
HOA Y/N No
Year Built 1975
Lot Size 5,998 Sqft
Property Description
Charming 4 Bedroom and 2 Bath home inside the highly desirable Peppertree neighborhood! Situated in a prime corner location across the street from Magnolia Tree Park. Open and spacious floor plan with high cathedral ceilings in the living room. The recently renovated kitchen includes granite countertops, recessed lighting, new appliances and opens up to the family room/dining room. Enjoy four spacious bedrooms with lots of closet space. The large backyard is perfect for entertaining and includes a brand new jacuzzi tub. Attached two car garage with direct access has built in cabinets for all your storage needs. Enjoy all of the amenities of Magnolia Tree Park including playground, tennis courts and basketball court. Close proximity to Nelson Elementary School, Tustin Marketplace and The District Shopping Center. This home is a must see!
Location
State CA
County Orange
Area 71 - Tustin
Rooms
Main Level Bedrooms 4
Interior
Interior Features BeamedCeilings, CeilingFans, CathedralCeilings, RecessedLighting, AllBedroomsDown, WalkInClosets
Heating Central
Cooling CentralAir
Flooring Carpet, Laminate, Tile
Fireplaces Type LivingRoom
Fireplace Yes
Laundry ElectricDryerHookup, GasDryerHookup, InGarage
Exterior
Parking Features DirectAccess, Driveway, Garage
Garage Spaces 2.0
Garage Description 2.0
Pool None
Community Features Curbs, Gutters, Sidewalks, Park
View Y/N Yes
View ParkGreenbelt
Attached Garage Yes
Total Parking Spaces 2
Private Pool No
Building
Lot Description BackYard, CornerLot, FrontYard, Garden, SprinklersInFront, Lawn, NearPark, SprinklerSystem
Story 1
Entry Level One
Sewer PublicSewer
Water Public
Level or Stories One
New Construction No
Construction Status UpdatedRemodeled
Schools
School District Tustin Unified
Others
Senior Community No
Tax ID 43245304
Security Features SmokeDetectors
Acceptable Financing Cash, Conventional
Listing Terms Cash, Conventional
Financing Conventional
Special Listing Condition Standard
Read Less Info
Want to know what your home might be worth? Contact us for a FREE valuation!

Our team is ready to help you sell your home for the highest possible price ASAP

Bought with Stephanie Abrego • First Team Real Estate







