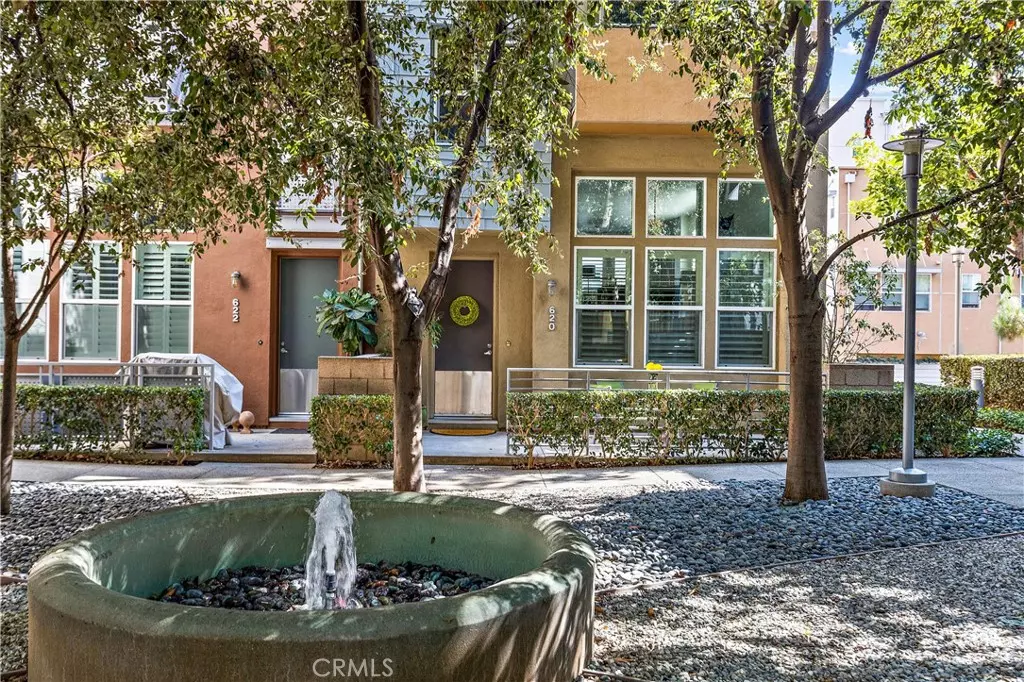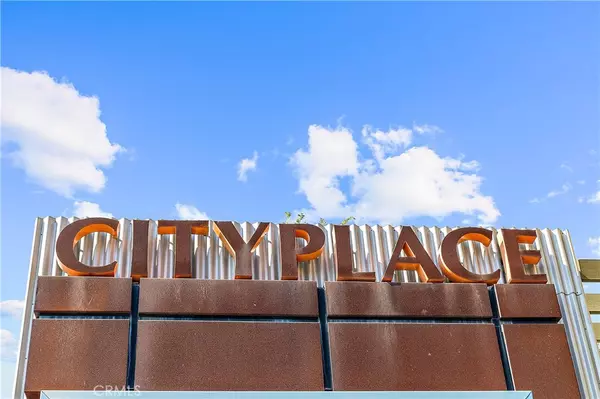$758,000
$750,000
1.1%For more information regarding the value of a property, please contact us for a free consultation.
3 Beds
3 Baths
2,248 SqFt
SOLD DATE : 09/21/2021
Key Details
Sold Price $758,000
Property Type Condo
Sub Type Condominium
Listing Status Sold
Purchase Type For Sale
Square Footage 2,248 sqft
Price per Sqft $337
Subdivision City Place
MLS Listing ID PW21179276
Sold Date 09/21/21
Bedrooms 3
Full Baths 2
Half Baths 1
Condo Fees $276
Construction Status Turnkey
HOA Fees $276/mo
HOA Y/N Yes
Year Built 2009
Property Description
Location! Location! Location! Come explore this exquisite and rare end unit loft condominium located in the quiet heart of the City Place Condominium Complex. Surrounded by trees and a soothing central courtyard fountain, you will first be greeted with a welcoming front patio perfect for enjoying a morning coffee or an evening glass of wine. Upon entry, be prepared to be impressed with gorgeous hardwood floors, plantation shutters, recessed lighting, and upgrades at every turn. This four-story modern, three-bedroom, 2 and a half bath property offers an open floor plan allowing for an abundance of natural light throughout. Take advantage of a spacious main floor, ideal for a formal living space or office. The 2nd Floor features a large living room with a beautiful kitchen including granite countertops, stainless steel appliances, and upgraded cabinetry. On the 3rd floor, you will find two large bedrooms, a full bath, a laundry room, and a bonus room or loft, with a balcony, that could be converted to a fourth bedroom. Last but not least, the top floor boasts an oversized master suite complete with a balcony, large walk-in closet, full-size bathroom with dual sinks with a separate bathtub and shower. In addition, the Condo includes an oversized two-car garage, refrigerator, washer and dryer, and lots of room for storage. Conveniently located to major freeways 5/22/57/55, across from Main Place Mall, and walking distance to restaurants, Mother's Market, coffee shops, and other retail stores, this special and unique property will not last so come check it out today!
Location
State CA
County Orange
Area 70 - Santa Ana North Of First
Interior
Interior Features Balcony, CeilingFans, GraniteCounters, HighCeilings, MultipleStaircases, OpenFloorplan, RecessedLighting, Storage, TwoStoryCeilings, AllBedroomsUp, Loft, WalkInClosets
Cooling CentralAir, Electric
Flooring Tile, Wood
Fireplaces Type Gas, LivingRoom
Fireplace Yes
Appliance Dishwasher, ElectricOven, Disposal, GasOven, GasRange, Microwave, Refrigerator, RangeHood, VentedExhaustFan, WaterToRefrigerator, Dryer, Washer
Laundry WasherHookup, GasDryerHookup, Inside, LaundryRoom, UpperLevel
Exterior
Exterior Feature RainGutters
Parking Features DirectAccess, DoorSingle, Garage, OnSite
Garage Spaces 2.0
Garage Description 2.0
Fence None
Pool None
Community Features Curbs, StreetLights, Sidewalks
Utilities Available CableAvailable, ElectricityConnected, NaturalGasConnected, PhoneAvailable, SewerConnected, WaterConnected
Amenities Available MaintenanceGrounds, PetsAllowed, Trash, Water
View Y/N Yes
View Courtyard
Roof Type Flat
Porch Concrete
Attached Garage Yes
Total Parking Spaces 2
Private Pool No
Building
Faces North
Story ThreeOrMore
Entry Level ThreeOrMore
Foundation Slab
Sewer PublicSewer
Water Public
Architectural Style Modern
Level or Stories ThreeOrMore
New Construction No
Construction Status Turnkey
Schools
School District Orange Unified
Others
HOA Name City Place
Senior Community No
Tax ID 93897287
Security Features SmokeDetectors
Acceptable Financing Cash, CashtoNewLoan, Conventional, VALoan
Listing Terms Cash, CashtoNewLoan, Conventional, VALoan
Financing Cash
Special Listing Condition Standard
Read Less Info
Want to know what your home might be worth? Contact us for a FREE valuation!

Our team is ready to help you sell your home for the highest possible price ASAP

Bought with Kevin Shuler • Keller Williams Realty







