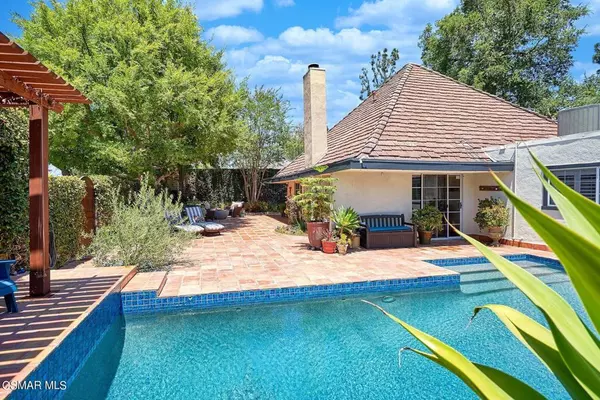$1,418,000
$1,295,000
9.5%For more information regarding the value of a property, please contact us for a free consultation.
3 Beds
2 Baths
1,737 SqFt
SOLD DATE : 09/10/2021
Key Details
Sold Price $1,418,000
Property Type Single Family Home
Sub Type Single Family Residence
Listing Status Sold
Purchase Type For Sale
Square Footage 1,737 sqft
Price per Sqft $816
Subdivision First Neighborhood/Custom-705 - 705
MLS Listing ID 221003725
Sold Date 09/10/21
Bedrooms 3
Full Baths 2
Condo Fees $170
Construction Status Updated/Remodeled
HOA Fees $56/qua
HOA Y/N Yes
Year Built 1966
Property Description
From the moment you step through the front gate of this stunning remodeled one story property you feel it is welcoming you home.The walled front and back yard makes the home feel it is its own safe world.The many windows bring the outside in and the inside out, filling the home with natural light. The gourmet kitchen has high end appliance with Viking stove, and granite counter tops. This opens out into family room with a slider that opens into backyard.Dining area has slider opening onto front patio, and the living room is light bright with a fireplace.Wood flooring & all fresh neutral color paintthorughout.Built in barbecue and a Fireplace in backyard with a gazebo and grass area. Sausalito tiles on front yard and around the pool. The Pool was totally redone in 2021 & is solar heated.
Location
State CA
County Los Angeles
Area Wv - Westlake Village
Zoning WVR16000*
Interior
Interior Features Cathedral Ceiling(s), Open Floorplan, Recessed Lighting, All Bedrooms Down
Heating Central, Fireplace(s), Natural Gas
Cooling Central Air, Gas
Flooring Wood
Fireplaces Type Gas, Living Room
Fireplace Yes
Appliance Dishwasher, Disposal, Gas Water Heater, Trash Compactor
Laundry Electric Dryer Hookup, Gas Dryer Hookup, Laundry Room
Exterior
Exterior Feature Barbecue
Parking Features Door-Multi, Driveway, Garage
Garage Spaces 2.0
Garage Description 2.0
Fence Brick
Pool Community, In Ground, Pebble, Private, Solar Heat
Community Features Park, Pool
Utilities Available Cable Available
Accessibility Other
Porch Concrete, Tile
Attached Garage No
Total Parking Spaces 2
Private Pool Yes
Building
Lot Description Cul-De-Sac, Greenbelt, Sprinklers In Rear, Sprinklers In Front, Lawn, Near Park, Paved, Secluded, Sprinklers Timer, Sprinkler System
Faces West
Story 1
Entry Level One
Foundation Slab
Sewer Public Sewer
Level or Stories One
Construction Status Updated/Remodeled
Schools
School District Las Virgenes
Others
HOA Name Emmons Co
Senior Community No
Tax ID 2060005017
Security Features Carbon Monoxide Detector(s),Smoke Detector(s)
Acceptable Financing Cash, Conventional
Listing Terms Cash, Conventional
Financing Cash
Special Listing Condition Standard
Read Less Info
Want to know what your home might be worth? Contact us for a FREE valuation!

Our team is ready to help you sell your home for the highest possible price ASAP

Bought with Amy L McMaster • Pinnacle Estate Properties, Inc.







