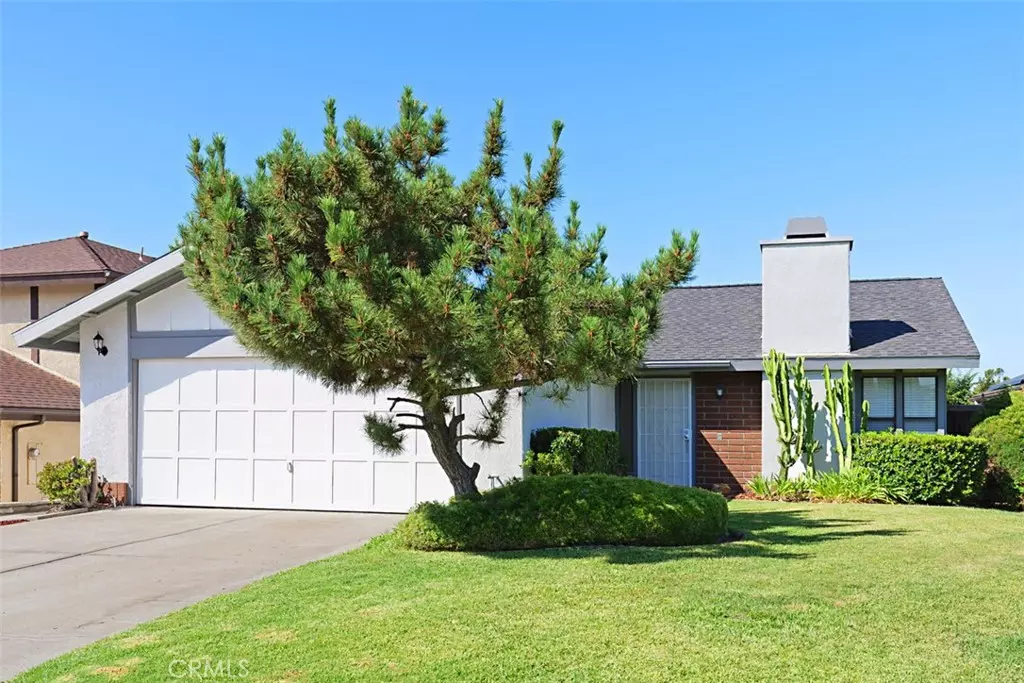$775,000
$700,000
10.7%For more information regarding the value of a property, please contact us for a free consultation.
2 Beds
2 Baths
1,066 SqFt
SOLD DATE : 09/03/2021
Key Details
Sold Price $775,000
Property Type Single Family Home
Sub Type Single Family Residence
Listing Status Sold
Purchase Type For Sale
Square Footage 1,066 sqft
Price per Sqft $727
Subdivision Shadow Run (Sd) (Sd)
MLS Listing ID OC21168734
Sold Date 09/03/21
Bedrooms 2
Full Baths 1
Three Quarter Bath 1
Condo Fees $110
Construction Status Turnkey
HOA Fees $110/mo
HOA Y/N Yes
Year Built 1980
Lot Size 5,248 Sqft
Lot Dimensions Public Records
Property Description
Why buy a condo when you can own this beautiful home? Newly upgraded to exceptional move-in condition. Freshly painted interior and new plank flooring throughout. Kitchen remodel features new quartz counters with new stainless 28-inch sink and new gas range and new stainless vent hood. Vaulted ceilings. Glass slider opens to a large rear patio shaded by a beamed wood cover. Fenced rear yard. Fully landscaped front yard with automatic sprinklers. New Lennox air-conditioning system. Epoxy coated floor in 2-car garage with new opener. This home is ideally located on a cul-de-sac in pride of ownership neighborhood. Membership in nearby Lake Forest Beach and Tennis Club. Low tax rate of 1.05%
Location
State CA
County Orange
Area Ls - Lake Forest South
Zoning Residential
Rooms
Main Level Bedrooms 2
Interior
Interior Features Cathedral Ceiling(s), All Bedrooms Down, Main Level Master
Heating Central, Forced Air, Natural Gas
Cooling Central Air, Electric
Flooring Laminate, Vinyl
Fireplaces Type Gas, Living Room, Wood Burning
Fireplace Yes
Appliance Dishwasher, Disposal, Gas Oven, Gas Range, Gas Water Heater, Range Hood, Vented Exhaust Fan, Water To Refrigerator
Laundry Washer Hookup, Electric Dryer Hookup, Gas Dryer Hookup, In Garage
Exterior
Exterior Feature Rain Gutters
Parking Features Concrete, Direct Access, Driveway, Garage Faces Front, Garage
Garage Spaces 2.0
Garage Description 2.0
Fence Vinyl, Wood
Pool Association
Community Features Curbs, Gutter(s), Sidewalks
Utilities Available Cable Connected, Electricity Connected, Natural Gas Connected, Sewer Connected, Water Connected
Amenities Available Clubhouse, Pool, Tennis Court(s)
View Y/N No
View None
Roof Type Composition,Shingle
Accessibility No Stairs, Accessible Entrance
Porch Concrete, Covered, Patio
Attached Garage Yes
Total Parking Spaces 2
Private Pool No
Building
Lot Description Back Yard, Cul-De-Sac, Front Yard, Lawn, Landscaped, Level, Rectangular Lot
Story 1
Entry Level One
Foundation Slab
Sewer Public Sewer, Sewer Assessment(s)
Water Public
Architectural Style Contemporary
Level or Stories One
New Construction No
Construction Status Turnkey
Schools
Elementary Schools Olivewood
Middle Schools Serrano
High Schools El Toro
School District Saddleback Valley Unified
Others
HOA Name LFCA
Senior Community No
Tax ID 61746215
Security Features Carbon Monoxide Detector(s),Smoke Detector(s)
Acceptable Financing Cash, Conventional
Listing Terms Cash, Conventional
Financing Conventional
Special Listing Condition Trust
Read Less Info
Want to know what your home might be worth? Contact us for a FREE valuation!

Our team is ready to help you sell your home for the highest possible price ASAP

Bought with Cynthia Selway • Century 21 Award







