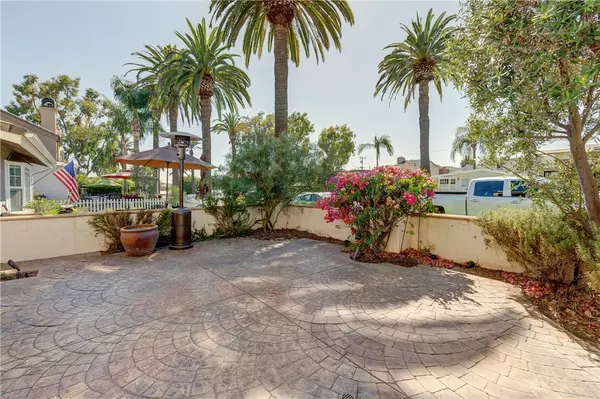$2,200,000
$2,300,000
4.3%For more information regarding the value of a property, please contact us for a free consultation.
3 Beds
3 Baths
2,051 SqFt
SOLD DATE : 08/27/2021
Key Details
Sold Price $2,200,000
Property Type Condo
Sub Type Condominium
Listing Status Sold
Purchase Type For Sale
Square Footage 2,051 sqft
Price per Sqft $1,072
Subdivision Corona Del Mar North Of Pch (Cnhw)
MLS Listing ID OC21161767
Sold Date 08/27/21
Bedrooms 3
Full Baths 2
Half Baths 1
Construction Status Updated/Remodeled
HOA Y/N No
Year Built 2002
Property Description
510 Marguerite presents an exceptional front unit floor plan located in the heart of the Corona Del Mar Village. Every architectural element of this custom home exudes charm and character. Enjoy soothing ocean breezes and sunsets on your spacious front patio, beautifully appointed by mature trees and quality hardscape. Upon entry through your dutch door, you are greeted by an open concept floor plan complemented by rich wood flooring and tall ceilings. Your living room with fireplace flows to the front patio through two sets of arched french doors. The excellent kitchen design features a rare walk-in pantry, custom cabinetry, stone countertops and bar top seating at the peninsula, perfect for entertaining. A covered outdoor patio is positioned off of the kitchen and family room through glass french doors for more intimate occasions. A half bath down accommodates your guests. Traversing to the second level, you will find your master bedroom with a private balcony through arched french doors, fireplace and walk in closet. Designer brick tile encases the master bathroom showcasing a lavish steam shower with full glass enclosure, a jetted soaking tub, custom lighting fixtures and his and hers vanity areas. Two additional oversized guest bedrooms with built in closet systems share a second full bathroom. The full width staircase leads you to your third level office perch. Exit to your deluxe roof top deck, unobstructed to the north west with coastal and city lights views down the palm tree lined streets of CDM. Additional features include: Tankless water heater, air conditioning, dual paned windows and plantation shutters.
Location
State CA
County Orange
Area Cs - Corona Del Mar - Spyglass
Interior
Interior Features Built-in Features, Balcony, Granite Counters, High Ceilings, Open Floorplan, Pantry, Recessed Lighting, All Bedrooms Up, Jack and Jill Bath, Walk-In Pantry, Walk-In Closet(s)
Heating Central
Cooling Central Air
Flooring Carpet, Stone, Tile, Wood
Fireplaces Type Family Room, Master Bedroom
Fireplace Yes
Appliance Dishwasher, Gas Range, Microwave, Range Hood
Laundry Inside, Laundry Room
Exterior
Exterior Feature Rain Gutters
Parking Features Attached Carport, Direct Access, Door-Single, Driveway, Garage
Garage Spaces 1.0
Carport Spaces 1
Garage Description 1.0
Pool None
Community Features Curbs, Gutter(s), Sidewalks
View Y/N Yes
View City Lights, Neighborhood, Ocean, Peek-A-Boo
Roof Type Tile
Porch Patio, Rooftop
Attached Garage Yes
Total Parking Spaces 2
Private Pool No
Building
Lot Description 0-1 Unit/Acre, Sprinklers In Front
Story Three Or More
Entry Level Three Or More
Sewer Public Sewer
Water Public
Level or Stories Three Or More
New Construction No
Construction Status Updated/Remodeled
Schools
Elementary Schools Harbor View
Middle Schools Corona Del Mar
High Schools Corona Del Mar
School District Newport Mesa Unified
Others
Senior Community No
Tax ID 93801335
Security Features Carbon Monoxide Detector(s),Smoke Detector(s)
Acceptable Financing Cash to New Loan
Listing Terms Cash to New Loan
Financing Cash to New Loan
Special Listing Condition Standard
Read Less Info
Want to know what your home might be worth? Contact us for a FREE valuation!

Our team is ready to help you sell your home for the highest possible price ASAP

Bought with Steven Bud Mastropaolo • The Address, Inc







