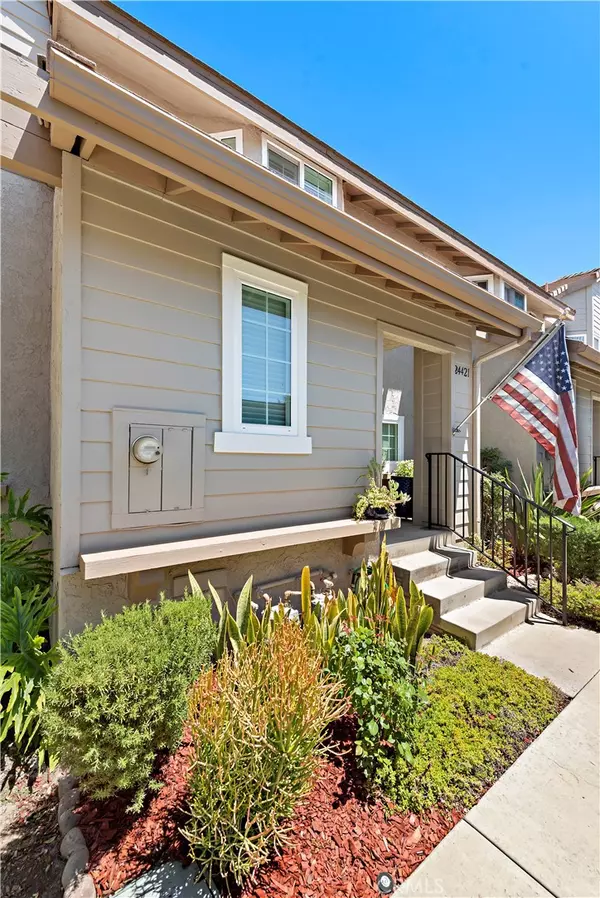$565,000
$558,000
1.3%For more information regarding the value of a property, please contact us for a free consultation.
2 Beds
3 Baths
1,270 SqFt
SOLD DATE : 08/13/2021
Key Details
Sold Price $565,000
Property Type Condo
Sub Type Condominium
Listing Status Sold
Purchase Type For Sale
Square Footage 1,270 sqft
Price per Sqft $444
Subdivision Crestline (Cr)
MLS Listing ID OC21145936
Sold Date 08/13/21
Bedrooms 2
Full Baths 2
Half Baths 1
Condo Fees $354
Construction Status Turnkey
HOA Fees $354/mo
HOA Y/N Yes
Year Built 1984
Lot Size 2,613 Sqft
Property Description
Welcome home to your cozy condo! The countless upgrades will keep your head spinning! The entrance welcomes you with a custom stainless steel stair railing. Upgraded vinyl wood flooring surrounds you as you enter, with the powder room to your left. Step down into the living space with uniquely colorful custom paint, a fire place to enjoy on those relaxing evenings and a sliding door out to the spacious patio with wood decking and a fresh herb garden. The kitchen features newer stainless-steel appliances, new cabinets and granite counter tops, all with built in LED lighting. In addition, there is a large closet for all that needed storage that you are looking for. Also, all the windows have recently been replaced by double pained, vinyl windows by WinDor. The large laundry room greets you at the top of the stairs, with the LG washer and drying included! Both Double Master bedrooms feature plantation shutters, low profile ceiling fans, and custom built-in closets. All three bathrooms feature Kohler water saving toilets and newly upgraded Moen fixtures. The condo is in a prime location, with no building behind you so the patio feels extra-large and private, with lots of trees. However, you can go out your back gate and you are 30 seconds to the clubhouse and one of the many pools for the asking. Great area - quick access to the 5 and 73 Freeways, and Home Depot and Costco are 2 minutes away! You will definitely want to take a look!
Location
State CA
County Orange
Area S2 - Laguna Hills
Interior
Interior Features Ceiling Fan(s), Crown Molding, Granite Counters, All Bedrooms Up
Heating Forced Air
Cooling Central Air
Flooring Vinyl, Wood
Fireplaces Type Family Room
Fireplace Yes
Appliance Dishwasher, Electric Range, Gas Range, Microwave, Refrigerator, Dryer, Washer
Laundry Inside, Upper Level
Exterior
Parking Features Carport
Carport Spaces 1
Fence Vinyl
Pool Association
Community Features Sidewalks
Utilities Available Cable Connected, Electricity Connected, Natural Gas Connected, Water Connected
Amenities Available Clubhouse, Maintenance Grounds, Pool, Spa/Hot Tub
View Y/N No
View None
Accessibility None
Porch Concrete, Enclosed, Front Porch
Total Parking Spaces 1
Private Pool No
Building
Story 2
Entry Level Two
Sewer Public Sewer
Water Public
Architectural Style Traditional
Level or Stories Two
New Construction No
Construction Status Turnkey
Schools
School District Saddleback Valley Unified
Others
HOA Name Crestline
Senior Community No
Tax ID 93799133
Acceptable Financing Conventional, Contract
Listing Terms Conventional, Contract
Financing Conventional
Special Listing Condition Standard
Read Less Info
Want to know what your home might be worth? Contact us for a FREE valuation!

Our team is ready to help you sell your home for the highest possible price ASAP

Bought with Mehri Borhani • Keller Williams Realty Irvine







