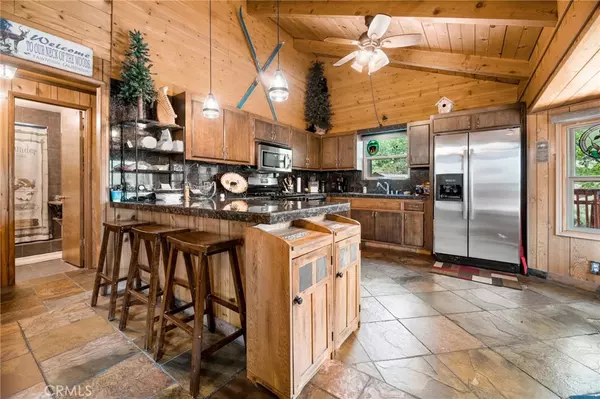$580,000
$560,000
3.6%For more information regarding the value of a property, please contact us for a free consultation.
3 Beds
2 Baths
1,367 SqFt
SOLD DATE : 07/23/2021
Key Details
Sold Price $580,000
Property Type Single Family Home
Sub Type Single Family Residence
Listing Status Sold
Purchase Type For Sale
Square Footage 1,367 sqft
Price per Sqft $424
MLS Listing ID EV21132950
Sold Date 07/23/21
Bedrooms 3
Full Baths 1
Three Quarter Bath 1
Construction Status Updated/Remodeled,Turnkey
HOA Y/N No
Year Built 1948
Lot Size 8,999 Sqft
Property Description
Welcome to Bearadise, a beautifully updated lakeview home with thoughtful attention to detail! Greet the morning by sipping coffee on your expansive wrap-around deck while enjoying the view of the lake, and end the day relaxing in your spa.You can take a walk to Captain John's Fawn Harbor & Marina (which Google Maps says is 6 minutes / 0.20 miles away by foot) and numerous scenic and recreational trails are nearby. As you enter you are greeted by a whimsical wooden screen door with bear silhouettes, and you step inside to find neutral slate flooring that flows to meet knotty pine walls, and overhead is a vaulted beamed ceiling that creates a feeling of spaciousness. The kitchen with breakfast nook is outfitted with stainless steel appliances and generous granite countertop space. Just a few steps away is the living room with fireplace, and generous master suite. Two more bedrooms & a bath are on the other side of the house for privacy. Separate furniture package is available!
Location
State CA
County San Bernardino
Area Fawn - Fawnskin
Zoning BV/RS
Rooms
Other Rooms Outbuilding
Main Level Bedrooms 3
Interior
Interior Features Beamed Ceilings, Ceiling Fan(s), Cathedral Ceiling(s), Granite Counters, High Ceilings, Living Room Deck Attached, Open Floorplan, Bedroom on Main Level, Main Level Master
Heating Wall Furnace
Cooling None
Flooring Carpet, Stone, Tile
Fireplaces Type Living Room, Wood Burning
Fireplace Yes
Appliance Dishwasher, Disposal, Gas Range, Microwave, Refrigerator
Laundry Gas Dryer Hookup, Inside
Exterior
Parking Features Driveway, Garage, Side By Side
Garage Spaces 2.0
Garage Description 2.0
Fence None
Pool None
Community Features Fishing, Hiking, Lake, Near National Forest, Marina
Utilities Available Electricity Connected, Natural Gas Connected, Sewer Connected, Water Connected
Waterfront Description Lake
View Y/N Yes
View Lake, Mountain(s), Neighborhood, Trees/Woods
Roof Type Composition
Porch Deck, Wood
Attached Garage No
Total Parking Spaces 4
Private Pool No
Building
Lot Description Front Yard, Sloped Up
Story 1
Entry Level One
Sewer Public Sewer
Water Public
Architectural Style Cottage, Contemporary
Level or Stories One
Additional Building Outbuilding
New Construction No
Construction Status Updated/Remodeled,Turnkey
Schools
School District Bear Valley Unified
Others
Senior Community No
Tax ID 0304166130000
Security Features Smoke Detector(s)
Acceptable Financing Cash, Conventional, FHA, VA Loan
Listing Terms Cash, Conventional, FHA, VA Loan
Financing Conventional
Special Listing Condition Standard
Read Less Info
Want to know what your home might be worth? Contact us for a FREE valuation!

Our team is ready to help you sell your home for the highest possible price ASAP

Bought with Robert Shanahan • Keller Williams Luxury Homes







