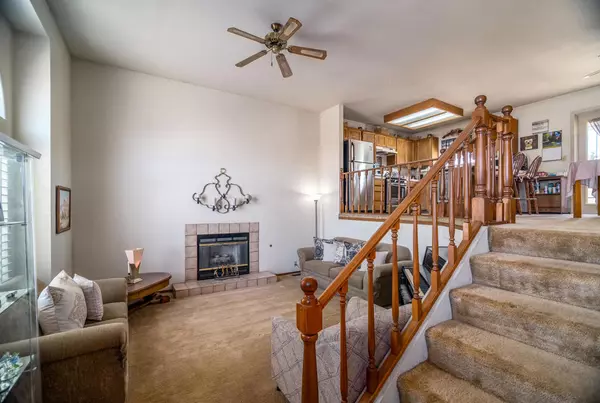$415,000
$415,000
For more information regarding the value of a property, please contact us for a free consultation.
3 Beds
2 Baths
1,760 SqFt
SOLD DATE : 06/24/2021
Key Details
Sold Price $415,000
Property Type Single Family Home
Sub Type Single Family Residence
Listing Status Sold
Purchase Type For Sale
Square Footage 1,760 sqft
Price per Sqft $235
Subdivision Panorama
MLS Listing ID 219062299DA
Sold Date 06/24/21
Bedrooms 3
Full Baths 2
Construction Status Repairs Cosmetic
HOA Y/N No
Year Built 1988
Lot Size 8,276 Sqft
Property Description
This is a charming multi level home on Marina Rd, a quaint residential street in the Panorama neighborhood, very near to Panorama Park. The home is offered as-is, some updating needed, and has a nice layout, The entrance is on the middle level with a living Room and fireplace. The upper level is the kitchen with newer Stainless steel appliances, a breakfast bar and Dining Room, a Master BR and 2nd BR, and Bath. A charming patio deck outside the Dining Room is a wonderful place to sit, have a beverage and enjoy the sunset and Mountain views. The lower level has a Family Room or studio, a 3rd BR and bath and its own walk out to its patio. Also this level has a large crawl space for storage under the living room floor and direct access to the 2 car garage. The very large backyard is un-landscaped but is a nice canvas to create your own outdoor Shangri-La in the future. Come see the possibilities and make this home your own.
Location
State CA
County Riverside
Area 335 - Cathedral City North
Zoning R-1
Interior
Interior Features Breakfast Bar, Cathedral Ceiling(s), Separate/Formal Dining Room, High Ceilings
Heating Central, Forced Air, Natural Gas
Cooling Central Air
Flooring Carpet, Laminate
Fireplaces Type Living Room
Fireplace Yes
Appliance Dishwasher, Electric Oven, Gas Cooktop, Disposal, Gas Water Heater, Microwave, Range Hood
Laundry In Garage
Exterior
Parking Features Direct Access, Garage, Garage Door Opener
Garage Spaces 2.0
Garage Description 2.0
Fence Block
Community Features Park
Utilities Available Cable Available
View Y/N Yes
View Mountain(s)
Roof Type Concrete,Tile
Porch Concrete, Deck
Attached Garage Yes
Total Parking Spaces 2
Private Pool No
Building
Lot Description Near Park, Rectangular Lot
Story 3
Entry Level Multi/Split
Foundation Block, Slab
Level or Stories Multi/Split
New Construction No
Construction Status Repairs Cosmetic
Schools
School District Palm Springs Unified
Others
Senior Community No
Tax ID 675213005
Acceptable Financing Cash, Cash to New Loan
Listing Terms Cash, Cash to New Loan
Financing Conventional
Special Listing Condition Standard
Read Less Info
Want to know what your home might be worth? Contact us for a FREE valuation!

Our team is ready to help you sell your home for the highest possible price ASAP

Bought with Dawn Jonker • RE/MAX Consultants







