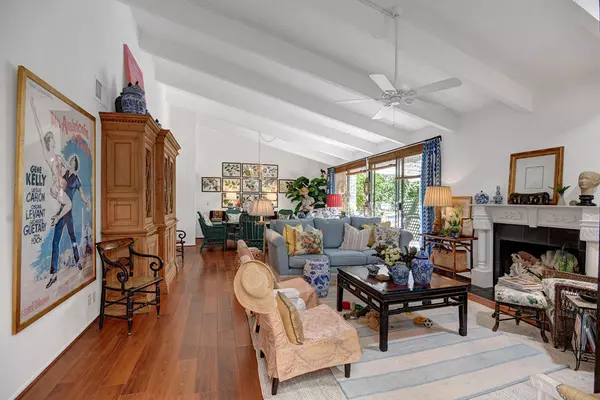$750,000
$778,000
3.6%For more information regarding the value of a property, please contact us for a free consultation.
3 Beds
4 Baths
3,201 SqFt
SOLD DATE : 07/24/2020
Key Details
Sold Price $750,000
Property Type Single Family Home
Sub Type Single Family Residence
Listing Status Sold
Purchase Type For Sale
Square Footage 3,201 sqft
Price per Sqft $234
Subdivision Not Applicable-1
MLS Listing ID 219039029DA
Sold Date 07/24/20
Bedrooms 3
Full Baths 2
Half Baths 2
Condo Fees $60
HOA Fees $5/ann
HOA Y/N Yes
Year Built 1979
Lot Size 9,147 Sqft
Property Description
OWNER WILL CARRY THE NOTE FOR QUALIFIED BUYER! For SALE or LEASE! (Lease, unfurnished, $3200/month beginning August 1st!) Classic Indian Wells pool home! Cozy, comfortable, & spacious 3BR/4BA home with over 3200 sq.ft. of living space - with multiple entertaining areas for every occasion. High, wood-beamed ceilings in the main living areas with separate family room AND den/office. Large, galley-style kitchen (with breakfast nook) provides endless cooking possibilities, featuring new quartz countertops & backsplash, high-end Euro-style 6-burner gas oven, tons of freshly painted cabinetry, and large skylights for natural light. The master suite is huge, offering a gas fireplace, built-ins, crown moldings, and direct access to the sparkling pool/spa. Master bath is lovely with white octagonal floor tiles, glass-enclosed shower, & large walk-in closet. Each of the spacious guest bedrooms have their own charming sink area with large closets and shared relaxing outside patio area. Rear patio pavillion, covered with a protective pergola, is south-facing & ultra-private with citrus & palm trees. Located in one of the finest neighborhoods in the desert & close to everything!
Location
State CA
County Riverside
Area 325 - Indian Wells
Interior
Interior Features Beamed Ceilings, Wet Bar, Built-in Features, Breakfast Area, Crown Molding, Cathedral Ceiling(s), Separate/Formal Dining Room, High Ceilings, Recessed Lighting, Storage, Bar, Bedroom on Main Level, Main Level Primary, Primary Suite, Walk-In Closet(s)
Heating Central, Forced Air, Natural Gas, Zoned
Cooling Central Air, Dual, Zoned
Flooring Carpet, Laminate, Tile, Wood
Fireplaces Type Living Room, Primary Bedroom
Fireplace Yes
Appliance Dishwasher, Electric Oven, Disposal, Gas Oven, Gas Range, Microwave, Refrigerator, Range Hood, Water Heater
Laundry In Garage
Exterior
Parking Features Direct Access, Driveway, Garage, Garage Door Opener, Side By Side
Garage Spaces 2.0
Garage Description 2.0
Fence Block
Pool In Ground, Private
Utilities Available Cable Available
Amenities Available Other
View Y/N Yes
View Peek-A-Boo, Pool, Trees/Woods
Roof Type Tile
Porch Concrete, Covered
Attached Garage Yes
Total Parking Spaces 4
Private Pool Yes
Building
Lot Description Drip Irrigation/Bubblers, Landscaped, Level, Paved, Sprinklers Timer, Sprinkler System
Story 1
Entry Level One
Foundation Slab
Level or Stories One
New Construction No
Schools
School District Desert Sands Unified
Others
Senior Community No
Tax ID 633041008
Acceptable Financing Cash, Cash to New Loan, Conventional, Owner May Carry
Listing Terms Cash, Cash to New Loan, Conventional, Owner May Carry
Financing Cash to New Loan
Special Listing Condition Standard
Read Less Info
Want to know what your home might be worth? Contact us for a FREE valuation!

Our team is ready to help you sell your home for the highest possible price ASAP

Bought with Suzanna Estepanian • Pegasus Realty







