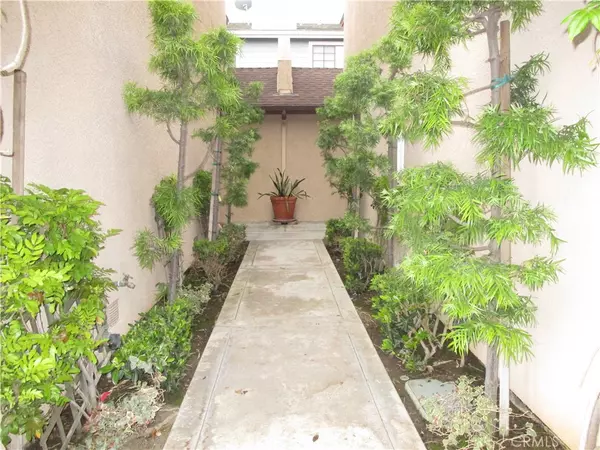$550,000
$550,000
For more information regarding the value of a property, please contact us for a free consultation.
3 Beds
3 Baths
1,115 SqFt
SOLD DATE : 07/09/2020
Key Details
Sold Price $550,000
Property Type Townhouse
Sub Type Townhouse
Listing Status Sold
Purchase Type For Sale
Square Footage 1,115 sqft
Price per Sqft $493
Subdivision ,Oak Crest Villas
MLS Listing ID OC20103947
Sold Date 07/09/20
Bedrooms 3
Full Baths 2
Half Baths 1
Condo Fees $328
Construction Status Turnkey
HOA Fees $328/mo
HOA Y/N Yes
Year Built 1990
Lot Size 1,799 Sqft
Property Description
Welcome to your new, charming townhome in Costa Mesa! Right away, you'll notice how the skylight adds natural light to the unit and the vaulted ceilings enhance its spacious feel. Admire the fresh interior paint, granite counters throughout the kitchen and baths, newer cabinets, and newer wood laminate floors. You'll entertain on your back patio during those temperate Southern California nights and take advantage of newer appliances, including A/C and three ceiling fans to keep you cool during the heat waves. All three bedrooms have ample space, and one bedroom features a walk-in closet. This is a small complex with an interior location, a coveted two-car garage, and easy access to the local freeway system. Your new townhome is located within a mile of award-winning Orange Coast College, nearby world-renown South Coast Plaza (to help you fill up that walk-in closet), and an easy ride to the beautiful Pacific Ocean. Enjoy the privacy of a smaller complex and the pool and spa which are added features!
Location
State CA
County Orange
Area C2 - Southwest Costa Mesa
Interior
Interior Features Ceiling Fan(s), Granite Counters, High Ceilings, Recessed Lighting, All Bedrooms Up, Walk-In Closet(s)
Heating Central
Cooling Central Air
Flooring Carpet, Vinyl
Fireplaces Type None
Fireplace No
Appliance Dishwasher, Free-Standing Range, Disposal, Gas Range, Gas Water Heater, Microwave, Refrigerator
Laundry In Garage
Exterior
Parking Features Direct Access, Door-Single, Garage Faces Front, Garage
Garage Spaces 2.0
Garage Description 2.0
Fence Wood
Pool Association
Community Features Curbs, Sidewalks
Utilities Available Electricity Connected, Natural Gas Connected, Sewer Connected, Water Connected
Amenities Available Pool, Spa/Hot Tub
View Y/N No
View None
Roof Type Composition
Porch Concrete, Deck
Attached Garage Yes
Total Parking Spaces 2
Private Pool No
Building
Lot Description Cul-De-Sac
Faces North
Story Two
Entry Level Two
Foundation Slab
Sewer Public Sewer
Water Public
Level or Stories Two
New Construction No
Construction Status Turnkey
Schools
School District Call Listing Office
Others
HOA Name CRSA
Senior Community No
Tax ID 93484029
Security Features Smoke Detector(s)
Acceptable Financing Cash, Cash to New Loan
Listing Terms Cash, Cash to New Loan
Financing Cash to New Loan
Special Listing Condition Standard
Read Less Info
Want to know what your home might be worth? Contact us for a FREE valuation!

Our team is ready to help you sell your home for the highest possible price ASAP

Bought with Todd Palmateer • First Team Real Estate







