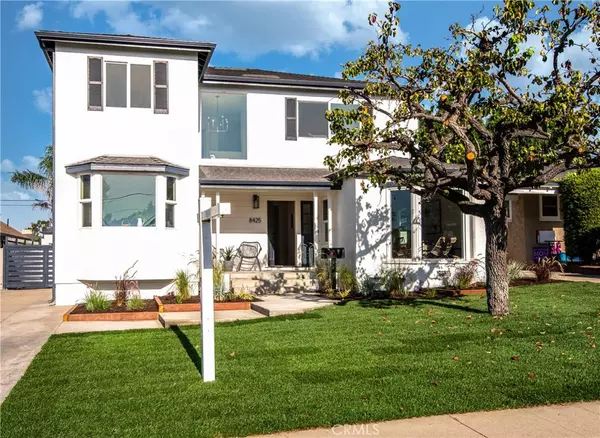$1,671,500
$1,725,000
3.1%For more information regarding the value of a property, please contact us for a free consultation.
4 Beds
4 Baths
2,710 SqFt
SOLD DATE : 09/15/2020
Key Details
Sold Price $1,671,500
Property Type Single Family Home
Sub Type Single Family Residence
Listing Status Sold
Purchase Type For Sale
Square Footage 2,710 sqft
Price per Sqft $616
MLS Listing ID SB20162786
Sold Date 09/15/20
Bedrooms 4
Full Baths 4
HOA Y/N No
Year Built 1941
Lot Size 5,998 Sqft
Property Description
Spacious custom designed home. Large two story with 4 bedrooms and 4 baths. Bedrooms include a Master Suite and Guest En-Suite with private entrance. 2,700 square feet on 6,000 square foot lot. Formal entry & adjacent living room. Open plan kitchen, family room with high ceilings, hardwood floors & view to patio and backyard. First floor laundry room, and one full bath. Ensuite Guest Suite with private entrance from patio, with bathroom & shower. Excellent for quiet & private work at home office. Living quarters upstairs. Master suite with large counters, shower, bathtub & walk in closet. Two additional bedrooms & full bathroom. New light fixtures. New led recessed lighting. Beautiful landscaping with wood planter boxes, vegetable garden, fruit trees. Brick patio with wood structure awning. Long side driveway, new privacy wall & backyard access gate. Detached two car garage. Located in Westchester, Westport Heights neighborhood. Part of Silicon Beach technology center with access to 405 FWY, LAX, Playa Vista, Marina del Rey and South Bay Beaches.
Location
State CA
County Los Angeles
Area C29 - Westchester
Zoning LAR1
Rooms
Main Level Bedrooms 2
Interior
Interior Features Block Walls, Eat-in Kitchen, Granite Counters, High Ceilings, Open Floorplan, Pantry, Wired for Data, Wired for Sound, Attic, Primary Suite, Walk-In Pantry, Walk-In Closet(s)
Heating Central
Cooling Central Air, Zoned
Flooring Tile, Wood
Fireplaces Type None
Fireplace No
Appliance Built-In Range, Dishwasher, Freezer, Disposal, Gas Oven, Gas Range, Gas Water Heater, Microwave, Refrigerator, Water Heater, Dryer, Washer
Laundry Electric Dryer Hookup, Gas Dryer Hookup, Laundry Room
Exterior
Exterior Feature Awning(s)
Parking Features Concrete, Door-Multi, Direct Access, Driveway, Garage Faces Front, Garage
Garage Spaces 2.0
Garage Description 2.0
Fence Block
Pool None
Community Features Biking, Golf, Park, Street Lights, Suburban, Sidewalks
Utilities Available Cable Available, Electricity Available, Natural Gas Available, Sewer Connected, Water Connected
View Y/N Yes
View City Lights, Landmark, Neighborhood
Roof Type Composition,Shingle
Porch Brick, Front Porch, Open, Patio, Terrace, Wood
Attached Garage No
Total Parking Spaces 2
Private Pool No
Building
Lot Description Drip Irrigation/Bubblers, Front Yard, Garden, Sprinklers In Rear, Sprinklers In Front, Lawn, Landscaped, Sprinklers Timer, Sprinkler System
Story 1
Entry Level One
Foundation Slab
Sewer Public Sewer
Water Public
Architectural Style Traditional, Patio Home
Level or Stories One
New Construction No
Schools
School District Los Angeles Unified
Others
Senior Community No
Tax ID 4107031008
Security Features Smoke Detector(s)
Acceptable Financing Cash to New Loan
Listing Terms Cash to New Loan
Financing Conventional
Special Listing Condition Standard
Read Less Info
Want to know what your home might be worth? Contact us for a FREE valuation!

Our team is ready to help you sell your home for the highest possible price ASAP

Bought with Tyler Kunkle • Halton Pardee and Partners, In







