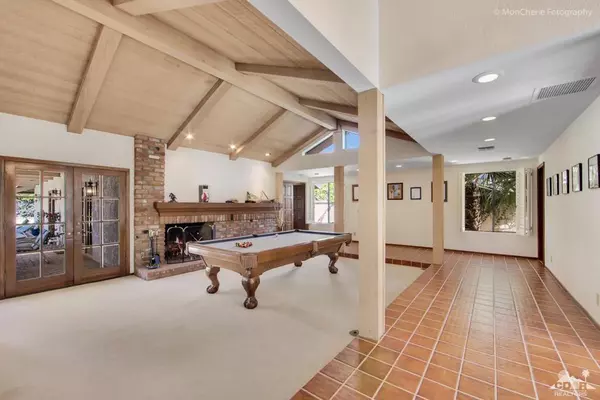$725,000
$765,000
5.2%For more information regarding the value of a property, please contact us for a free consultation.
4 Beds
5 Baths
3,882 SqFt
SOLD DATE : 05/22/2018
Key Details
Sold Price $725,000
Property Type Single Family Home
Sub Type Single Family Residence
Listing Status Sold
Purchase Type For Sale
Square Footage 3,882 sqft
Price per Sqft $186
Subdivision Not Applicable-1
MLS Listing ID 218007878DA
Sold Date 05/22/18
Bedrooms 4
Full Baths 2
Half Baths 1
Three Quarter Bath 2
HOA Y/N No
Year Built 1981
Lot Size 0.340 Acres
Property Description
Looking for a great floor plan that is not your standard desert home? This beautiful U-shaped home takes full advantage of its large lot and surrounds the large pool and spa. With an ultra- private backyard and mountain views as well as four true bedrooms, your family and guests will love the spacious rooms and generous living space in this compound-like setting. The master suite has a separate office and the Master bath has a sauna and a steam shower! The double entry front doors open to a sprawling living room large enough to accommodate a pool table AND furnishings and also includes a wet bar that can be accessed by the kitchen as well! A lovely formal dining room, kitchen with beautiful brick accents that opens to a family room and eating area fill out the living space filled with tons of natural light. All of this with no HOA dues and in the generous city of Indian Wells where residents are eligible for discounts at hotels, spas, and restaurants.
Location
State CA
County Riverside
Area 325 - Indian Wells
Interior
Interior Features Beamed Ceilings, Wet Bar, Breakfast Bar, Breakfast Area, Separate/Formal Dining Room, Walk-In Pantry
Heating Central
Cooling Central Air
Flooring Carpet, Tile
Fireplaces Type Family Room, Living Room, Masonry, Primary Bedroom
Fireplace Yes
Appliance Dishwasher, Electric Cooktop, Electric Cooking, Electric Oven, Electric Range, Disposal, Refrigerator
Exterior
Garage Spaces 2.0
Garage Description 2.0
Fence Block
Pool In Ground
View Y/N Yes
View Mountain(s), Pool
Attached Garage Yes
Total Parking Spaces 2
Private Pool Yes
Building
Lot Description Sprinkler System
Foundation Slab
New Construction No
Schools
School District Desert Sands Unified
Others
Senior Community No
Tax ID 633462015
Acceptable Financing Cash, Cash to New Loan
Listing Terms Cash, Cash to New Loan
Financing Cash to Loan
Special Listing Condition Standard
Read Less Info
Want to know what your home might be worth? Contact us for a FREE valuation!

Our team is ready to help you sell your home for the highest possible price ASAP

Bought with Dennis Gore • Dennis Gore







