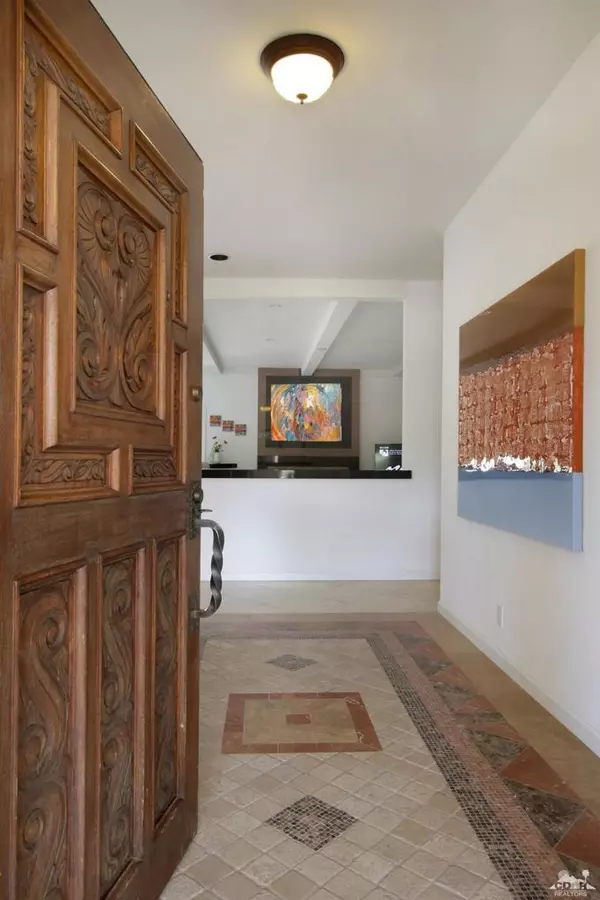$730,000
$735,000
0.7%For more information regarding the value of a property, please contact us for a free consultation.
4 Beds
4 Baths
3,400 SqFt
SOLD DATE : 08/27/2018
Key Details
Sold Price $730,000
Property Type Single Family Home
Sub Type Single Family Residence
Listing Status Sold
Purchase Type For Sale
Square Footage 3,400 sqft
Price per Sqft $214
Subdivision Not Applicable-1
MLS Listing ID 218007714DA
Sold Date 08/27/18
Bedrooms 4
Full Baths 3
Three Quarter Bath 1
Construction Status Updated/Remodeled
HOA Y/N No
Year Built 1978
Lot Size 0.420 Acres
Property Description
Easy Lifestyle in the Heart of Indian Wells. Enter the Gates to your own Private Compound with Grand open spaces & Free Flow from Inside to Outdoor Living with Views of Ike's Peak. This exceptional home has been remodeled & is ready for you to invite family & friends. The lifestyle here is fun & easy; whether you have guests staying for the weekend or just an afternoon poolside & lively BBQ. Enjoy a Great Room Floor Plan with Pass through Bar, Huge Chef's Kitchen with Granite, Island Prep, state of the art stainless appliances including wine cooler & Breakfast Nook all opening to the Great Room with Fireplace & Backyard views. With over 3,100 Sq Ft, 4 Bedroom Suites & 3 Baths, there's extra space for a Game Room that's big enough for a pool table, then opens out to outdoor living with Pebble Tek Pool, Spa & Custom Built in BBQ Center. Stone detailing & flooring throughout makes for a beautiful look & easy care. This home is priced to sell & is a Must See'' before you buy!
Location
State CA
County Riverside
Area 325 - Indian Wells
Interior
Interior Features Wet Bar, Built-in Features
Heating Central, Forced Air, Natural Gas
Flooring Bamboo, Stone
Fireplaces Type Gas, Living Room, Raised Hearth
Fireplace Yes
Exterior
Garage Spaces 3.0
Garage Description 3.0
Fence Block
Pool Electric Heat, In Ground, Pebble
Utilities Available Cable Available
View Y/N Yes
View Mountain(s)
Attached Garage Yes
Total Parking Spaces 3
Private Pool Yes
Building
Lot Description Landscaped, Level, Sprinklers Timer, Sprinkler System
Story One
Entry Level One
Level or Stories One
New Construction No
Construction Status Updated/Remodeled
Others
Senior Community No
Tax ID 633133016
Acceptable Financing Cash, Cash to New Loan
Listing Terms Cash, Cash to New Loan
Financing Cash to New Loan
Special Listing Condition Standard
Read Less Info
Want to know what your home might be worth? Contact us for a FREE valuation!

Our team is ready to help you sell your home for the highest possible price ASAP

Bought with Marnie Balog • Berkshire Hathaway HomeServices California Properties







