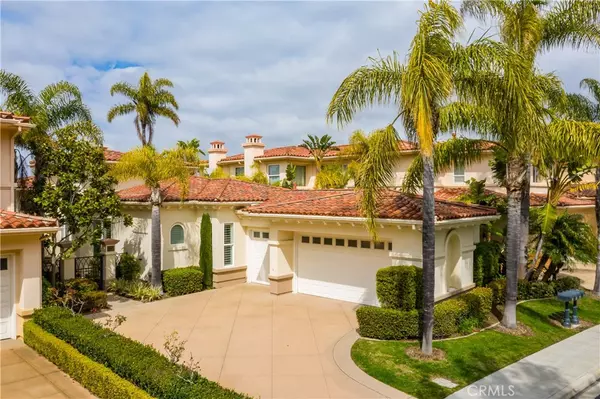$2,560,000
$2,690,000
4.8%For more information regarding the value of a property, please contact us for a free consultation.
3 Beds
4 Baths
2,851 SqFt
SOLD DATE : 05/13/2019
Key Details
Sold Price $2,560,000
Property Type Condo
Sub Type Condominium
Listing Status Sold
Purchase Type For Sale
Square Footage 2,851 sqft
Price per Sqft $897
Subdivision Santa Lucia (Ncsl)
MLS Listing ID OC19052433
Sold Date 05/13/19
Bedrooms 3
Full Baths 3
Half Baths 1
Condo Fees $550
Construction Status Updated/Remodeled,Turnkey
HOA Fees $550/mo
HOA Y/N Yes
Year Built 1998
Lot Size 4,800 Sqft
Property Description
"Wow I didn't expect this!" is the reaction when entering this rare, single-story Newport Coast home with unobstructed panoramic views of the Pacific Ocean, Catalina Island and Long Beach. This beautiful home is located on a prime lot in Santa Lucia, a gate-guarded community surrounded by other affluent communities in the Pelican Hills area populated with multi-million dollar homes. This home impresses the moment when you walk through the gorgeous leaded glass doors and a soaring entryway. Large windows give the kitchen tons of natural light, and furniture grade cabinetry in a mocha finish delight the eye. Upscale appliances and a large island with prep sink satisfy discerning chefs. The breakfast nook has views of Catalina Island and beyond. It opens to a comfortable family room equipped with Bose sound system and a fireplace. The rare and unique floor plan has three bedroom suites with 3 ½ bathrooms. The master suite is located on one side of the home, offering privacy from guest rooms. The romantic master suite offers an ocean view and a cozy fireplace. Pamper yourself in a Jacuzzi tub & oversized shower. Fashionistas will love the room-sized his/hers walk-in closet! Custom woodwork and elegant light fixtures show exquisite craftsmanship and attention to detail. The open and private backyard with a built-in BBQ is picture perfect for watching sunsets, outdoor dining and entertaining. This home is very close to highly ranked local schools, shopping, golf and golden beaches.
Location
State CA
County Orange
Area N26 - Newport Coast
Rooms
Main Level Bedrooms 3
Interior
Interior Features Built-in Features, Breakfast Area, Crown Molding, Central Vacuum, Separate/Formal Dining Room, Granite Counters, High Ceilings, Open Floorplan, Pantry, Recessed Lighting, Storage, All Bedrooms Down, Bedroom on Main Level, Main Level Primary, Primary Suite, Walk-In Closet(s)
Heating Central, Forced Air
Cooling Central Air
Flooring Carpet, Stone
Fireplaces Type Family Room, Gas, Living Room, Primary Bedroom
Fireplace Yes
Appliance Built-In Range, Barbecue, Double Oven, Dishwasher, Gas Cooktop, Disposal, Gas Range, Gas Water Heater, Indoor Grill, Ice Maker, Microwave, Range Hood, Water Softener, Vented Exhaust Fan, Water To Refrigerator
Laundry Gas Dryer Hookup, Inside, Laundry Room
Exterior
Exterior Feature Barbecue
Parking Features Concrete, Direct Access, Garage, Garage Door Opener
Garage Spaces 3.0
Garage Description 3.0
Fence New Condition, Wrought Iron
Pool Community, Heated, Association
Community Features Golf, Street Lights, Suburban, Sidewalks, Gated, Park, Pool
Utilities Available Cable Available, Electricity Connected, Natural Gas Connected, Phone Available, Sewer Connected, Underground Utilities, Water Connected
Amenities Available Clubhouse, Other Courts, Barbecue, Playground, Pool, Guard, Spa/Hot Tub, Security, Tennis Court(s), Trail(s)
View Y/N Yes
View Catalina, City Lights, Coastline, Canyon, Harbor, Marina, Ocean, Panoramic
Roof Type Spanish Tile
Accessibility Safe Emergency Egress from Home, Accessible Doors
Porch Concrete, Terrace
Attached Garage Yes
Total Parking Spaces 3
Private Pool No
Building
Lot Description Back Yard, Close to Clubhouse, Cul-De-Sac, Front Yard, Landscaped, Near Park, Sprinkler System
Story 1
Entry Level One
Sewer Public Sewer
Water Public
Architectural Style Mediterranean
Level or Stories One
New Construction No
Construction Status Updated/Remodeled,Turnkey
Schools
Elementary Schools Newport Coast
Middle Schools Corona Del Mar
High Schools Corona Del Mar
School District Newport Mesa Unified
Others
HOA Name Santa Lucia
Senior Community No
Tax ID 93590114
Security Features Closed Circuit Camera(s),Carbon Monoxide Detector(s),Fire Detection System,Gated with Guard,Gated Community,24 Hour Security,Smoke Detector(s),Security Guard
Acceptable Financing Cash, Cash to New Loan
Listing Terms Cash, Cash to New Loan
Financing Cash
Special Listing Condition Standard
Read Less Info
Want to know what your home might be worth? Contact us for a FREE valuation!

Our team is ready to help you sell your home for the highest possible price ASAP

Bought with Jean Shapen • Coldwell Banker Coastal Alliance







