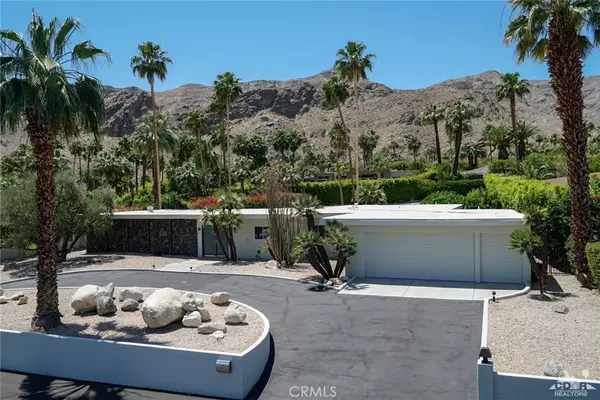$975,000
$999,999
2.5%For more information regarding the value of a property, please contact us for a free consultation.
3 Beds
3 Baths
2,705 SqFt
SOLD DATE : 04/24/2019
Key Details
Sold Price $975,000
Property Type Single Family Home
Sub Type Single Family Residence
Listing Status Sold
Purchase Type For Sale
Square Footage 2,705 sqft
Price per Sqft $360
Subdivision Thunderbird Heights
MLS Listing ID 219002915DA
Sold Date 04/24/19
Bedrooms 3
Full Baths 3
Condo Fees $387
Construction Status Updated/Remodeled
HOA Fees $387/mo
HOA Y/N Yes
Year Built 1964
Lot Size 0.550 Acres
Property Description
A Mid Century Modern gem in prestigious Thunderbird Heights. Spectacular mountain views, over 1/2 acre, and complete privacy. From the moment you enter the guard-gated community, you'll know you are in an exclusive piece of paradise. Entering the doors of this home takes that feeling one step further. From the panoramic mountain views, to the period-authentic furnishings, you'll feel comfortable, pampered, and amazed. The owners have lovingly created a mid century feeling seamlessly blended with modern luxury. Possibly the work of Harold Levitt, this classic example of MCM architecture, and its rock fireplace wall and expansive glass windows frame the backyard providing the perfect interpretation of indoor/outdoor living. Offered unfurnished. Furnishings, artwork and accessories are available for purchase outside of escrow and are not dependent on purchase of residence. Martinis, anyone?
Location
State CA
County Riverside
Area 321 - Rancho Mirage
Interior
Heating Forced Air
Cooling Central Air
Flooring Carpet
Fireplaces Type Gas, Great Room, Masonry, Raised Hearth
Fireplace Yes
Appliance Dishwasher, Disposal, Refrigerator, Vented Exhaust Fan
Exterior
Parking Features Circular Driveway, Golf Cart Garage
Garage Spaces 2.0
Garage Description 2.0
Fence Block, Wrought Iron
Pool Gunite, Electric Heat, In Ground
Community Features Gated
Amenities Available Controlled Access, Security, Tennis Court(s)
View Y/N Yes
View Mountain(s)
Attached Garage Yes
Total Parking Spaces 6
Private Pool Yes
Building
Lot Description Drip Irrigation/Bubblers, Rectangular Lot, Sprinklers Timer, Sprinkler System
Story One
Entry Level One
Sewer Unknown
Architectural Style Contemporary
Level or Stories One
New Construction No
Construction Status Updated/Remodeled
Others
Senior Community No
Tax ID 690181002
Security Features Gated Community,24 Hour Security
Acceptable Financing Cash, Cash to New Loan
Listing Terms Cash, Cash to New Loan
Financing Cash
Special Listing Condition Standard
Read Less Info
Want to know what your home might be worth? Contact us for a FREE valuation!

Our team is ready to help you sell your home for the highest possible price ASAP

Bought with Diane Clervi-Gillis • Bennion Deville Homes







