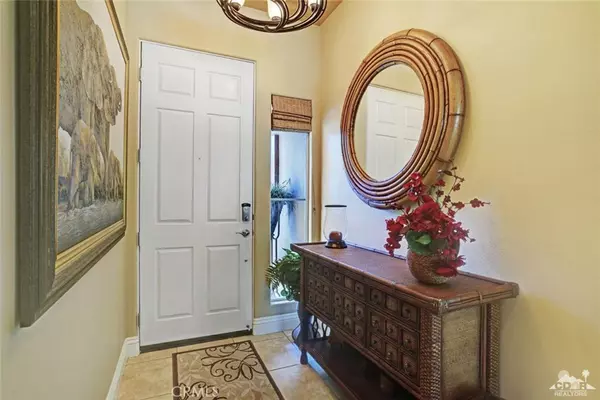$650,000
$645,000
0.8%For more information regarding the value of a property, please contact us for a free consultation.
4 Beds
4 Baths
2,545 SqFt
SOLD DATE : 07/02/2018
Key Details
Sold Price $650,000
Property Type Single Family Home
Sub Type Single Family Residence
Listing Status Sold
Purchase Type For Sale
Square Footage 2,545 sqft
Price per Sqft $255
Subdivision Hovley Palms
MLS Listing ID 218012836DA
Sold Date 07/02/18
Bedrooms 4
Full Baths 3
Half Baths 1
Construction Status Updated/Remodeled
HOA Y/N No
Year Built 2002
Lot Size 8,276 Sqft
Property Description
Pristine home located in Palm Desert, affectionately named Casita Retreata! From the time you enter the gated entry courtyard with custom water feature wall you'll instantly feel just how inviting this home truly is. Inside is an open and spacious floor plan that accommodates both grand entertaining and casual living. Proper use of tile, granite, light woods and custom paint give this home a feeling of sophistication and elegance without sacrificing livability. With 4 bedrooms and 3.5 bathrooms, including a casita, and 2,545 square feet it's an ideal size. Outside is a recently redesigned and pebble finished pool, spa and waterfall, alongside an outdoor entertaining area with bbq island, entertaining buffet, fire pit, polykrete decking, electric awning, custom cactus garden, synthetic turf and much more. This home is one that you won't want to miss.
Location
State CA
County Riverside
Area 322 - North Palm Desert
Rooms
Other Rooms Guest House
Interior
Interior Features Breakfast Bar, Built-in Features, Breakfast Area, Separate/Formal Dining Room, High Ceilings, Open Floorplan, Recessed Lighting, Storage, Primary Suite, Walk-In Closet(s)
Heating Forced Air, Natural Gas
Cooling Central Air
Flooring Carpet, Tile
Fireplaces Type Gas, Great Room, See Through
Fireplace Yes
Appliance Convection Oven, Dishwasher, Freezer, Gas Cooktop, Disposal, Gas Water Heater, Microwave, Refrigerator, Range Hood, Self Cleaning Oven, Vented Exhaust Fan
Laundry Laundry Room
Exterior
Parking Features Direct Access, Garage
Garage Spaces 2.0
Garage Description 2.0
Fence Block
Pool Electric Heat, In Ground, Pebble, Waterfall
View Y/N Yes
View Peek-A-Boo
Porch Concrete, Covered
Attached Garage Yes
Total Parking Spaces 2
Private Pool Yes
Building
Lot Description Back Yard, Cul-De-Sac, Landscaped, Paved, Yard
Story One
Entry Level One
Foundation Slab
Level or Stories One
Additional Building Guest House
New Construction No
Construction Status Updated/Remodeled
Schools
School District Desert Sands Unified
Others
Senior Community No
Tax ID 622290067
Security Features Key Card Entry
Acceptable Financing Cash, Cash to New Loan
Listing Terms Cash, Cash to New Loan
Financing Conventional
Special Listing Condition Standard
Read Less Info
Want to know what your home might be worth? Contact us for a FREE valuation!

Our team is ready to help you sell your home for the highest possible price ASAP

Bought with Terrance Titsworth • Coldwell Banker Realty







