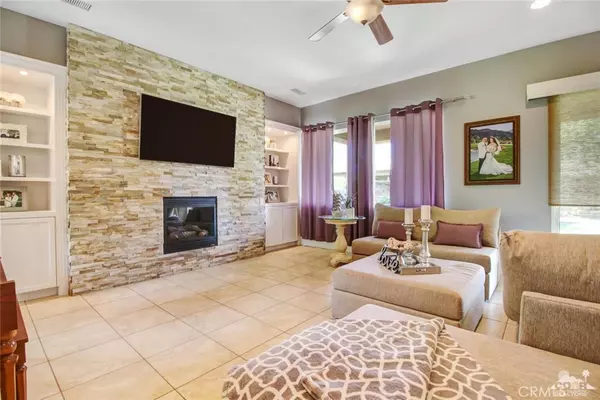$365,000
$365,000
For more information regarding the value of a property, please contact us for a free consultation.
4 Beds
3 Baths
2,793 SqFt
SOLD DATE : 10/30/2018
Key Details
Sold Price $365,000
Property Type Single Family Home
Sub Type Single Family Residence
Listing Status Sold
Purchase Type For Sale
Square Footage 2,793 sqft
Price per Sqft $130
Subdivision Sonora Wells
MLS Listing ID 218023374DA
Sold Date 10/30/18
Bedrooms 4
Full Baths 3
Condo Fees $155
Construction Status Updated/Remodeled
HOA Fees $155/mo
HOA Y/N Yes
Year Built 2006
Lot Size 8,276 Sqft
Property Description
Take a look at this luxurious home loaded with custom amenities that you won't find in any other home. Customized stone around the fire place, with surround sound system inside and outside. The kitchen offers customized cabinetry with granite tops, a Great Room for entertaining and an Office/Den for your computer and file cabinet(s), Porcelain tile floors and carpeting, a Full private casita unit with its own sitting room and private entrance. Wait until you walk if into The master suite.. private and away from other bedroom and a beautiful design walk-in closet. The landscape in the backyard has a cover patio and a BBQ area with granite countertops, TV, with surrounded sound. Also a misting system for those sunny days. So many things to mention here.... you have to come and see it for yourself, your family
Location
State CA
County Riverside
Area 309 - Indio North Of East Valley
Rooms
Other Rooms Guest House
Interior
Interior Features Block Walls, Separate/Formal Dining Room, Wired for Sound, Primary Suite, Walk-In Closet(s)
Heating Forced Air, Fireplace(s), Natural Gas
Cooling Central Air
Flooring Carpet, Tile
Fireplaces Type Living Room, Masonry
Fireplace Yes
Appliance Dishwasher, Gas Cooking, Gas Cooktop, Disposal, Gas Oven, Microwave, Range Hood
Laundry Laundry Room
Exterior
Exterior Feature Barbecue
Parking Features Direct Access, Driveway, Garage
Garage Spaces 2.0
Garage Description 2.0
Fence Block
Pool In Ground
Community Features Gated
Utilities Available Cable Available
Amenities Available Clubhouse, Controlled Access, Fitness Center, Playground
View Y/N Yes
View Mountain(s)
Attached Garage Yes
Total Parking Spaces 2
Private Pool Yes
Building
Lot Description Back Yard, Front Yard, Lawn, Sprinkler System
Story One
Entry Level One
Level or Stories One
Additional Building Guest House
New Construction No
Construction Status Updated/Remodeled
Schools
School District Desert Sands Unified
Others
Senior Community No
Tax ID 692570025
Security Features Gated Community
Acceptable Financing Cash, Conventional
Listing Terms Cash, Conventional
Financing Conventional
Special Listing Condition Standard
Read Less Info
Want to know what your home might be worth? Contact us for a FREE valuation!

Our team is ready to help you sell your home for the highest possible price ASAP

Bought with Brittany Read • Southern Hills Real Estate







