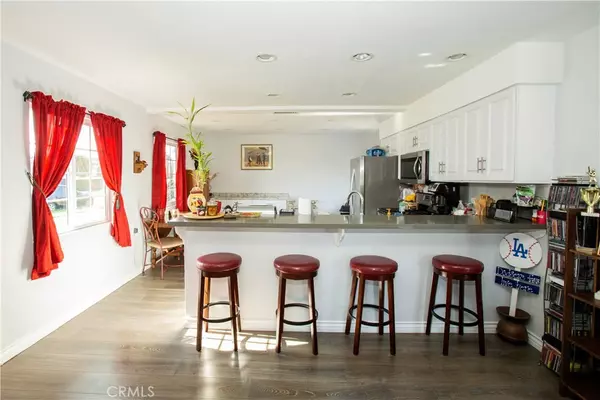$690,000
$689,000
0.1%For more information regarding the value of a property, please contact us for a free consultation.
3 Beds
2 Baths
1,382 SqFt
SOLD DATE : 10/10/2019
Key Details
Sold Price $690,000
Property Type Single Family Home
Sub Type Single Family Residence
Listing Status Sold
Purchase Type For Sale
Square Footage 1,382 sqft
Price per Sqft $499
Subdivision Other (Othr)
MLS Listing ID PW19201973
Sold Date 10/10/19
Bedrooms 3
Full Baths 2
Construction Status Turnkey
HOA Y/N No
Year Built 1955
Lot Size 7,405 Sqft
Property Description
Turn-key home with great curb appeal, situated on a large 7,300 sq. ft. corner lot in a highly sought-after Indian Village neighborhood. This 3-bedroom/1.75-bathroom home is approximately 1,382 square feet with an open floor plan that has wood laminate flooring, white vinyl dual pane windows, and recessed lighting throughout.
Kitchen was updated with grey quartz counter tops, white cabinets, breakfast bar, stainless steel double-sink/faucet, matching stainless steel Whirlpool appliances. Bathrooms have also been remodeled with new light fixtures, vanities, quartz counter tops, sinks, toilets, custom shower surround tile, and wood plank porcelain tile flooring. Huge master bedroom suite with double mirrored closet opens to the backyard. Other two bedrooms are also large with mirrored closets and newer carpet.
Newer interior/exterior paint, central air/heat, and alarm system. Extra-large 2-car garage has epoxy flooring, has been drywalled, has recessed lighting, electrical outlets, heating & A/C vent, drop-down stairs to the attic, extra closet space, automatic door opener, and washer and dryer hookups.
Backyard is great for entertaining, easy to maintain, and features a built-in BBQ island, fire pit, and concrete bench chair to seat your guests! Newer block wall and vinyl fencing, plus the cement has drainage. Front yard has been landscaped with stone planters using a variety of plants, flowers, sago palms and is equipped with a sprinkler system.
Location
State CA
County Orange
Area 59 - Westminster North Of 405 & Westminster
Rooms
Main Level Bedrooms 3
Interior
Interior Features Open Floorplan, Pull Down Attic Stairs, Stone Counters, Recessed Lighting, All Bedrooms Down, Attic
Heating Central
Cooling Central Air
Flooring Carpet, Laminate, Stone
Fireplaces Type None
Equipment Satellite Dish
Fireplace No
Appliance Barbecue, Dishwasher, Disposal, Gas Range, Gas Water Heater, Ice Maker, Microwave, Refrigerator, Self Cleaning Oven, Water To Refrigerator
Laundry Washer Hookup, Gas Dryer Hookup, In Garage
Exterior
Exterior Feature Barbecue, Lighting
Parking Features Concrete, Driveway, Garage, Garage Door Opener, Oversized
Garage Spaces 2.0
Garage Description 2.0
Fence Block, Good Condition, Vinyl
Pool None
Community Features Curbs, Gutter(s), Street Lights, Sidewalks, Urban, Park
Utilities Available Cable Available, Electricity Connected, Natural Gas Connected, Phone Connected, Sewer Connected, Water Connected
View Y/N Yes
View Neighborhood
Roof Type Composition,Shingle
Accessibility Accessible Doors
Attached Garage No
Total Parking Spaces 2
Private Pool No
Building
Lot Description Back Yard, Corner Lot, Front Yard, Sprinklers In Front, Lawn, Landscaped, Near Park, Near Public Transit, Sprinklers Timer
Story 1
Entry Level One
Foundation Slab
Sewer Public Sewer
Water Public
Architectural Style Traditional
Level or Stories One
New Construction No
Construction Status Turnkey
Schools
Elementary Schools Sequoia
Middle Schools Johnson
High Schools Westminster
School District Huntington Beach Union High
Others
Senior Community No
Tax ID 20337104
Security Features Prewired,Carbon Monoxide Detector(s),Smoke Detector(s),Security Lights
Acceptable Financing Cash to Existing Loan
Listing Terms Cash to Existing Loan
Financing Conventional
Special Listing Condition Standard
Read Less Info
Want to know what your home might be worth? Contact us for a FREE valuation!

Our team is ready to help you sell your home for the highest possible price ASAP

Bought with Kevin Pham • Vina Home Investment







