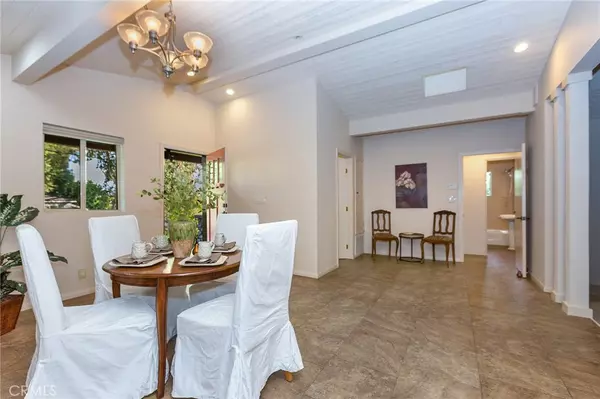$950,000
$938,000
1.3%For more information regarding the value of a property, please contact us for a free consultation.
3 Beds
3 Baths
1,737 SqFt
SOLD DATE : 10/18/2019
Key Details
Sold Price $950,000
Property Type Single Family Home
Sub Type Single Family Residence
Listing Status Sold
Purchase Type For Sale
Square Footage 1,737 sqft
Price per Sqft $546
MLS Listing ID AR19220949
Sold Date 10/18/19
Bedrooms 3
Full Baths 3
HOA Y/N No
Year Built 1946
Lot Size 7,405 Sqft
Property Description
Charming craftsman style home with tranquil surroundings and view of the mountains has great curb appeal with a wide staircase leading to a covered porch and red front door. Entry area shows an open floor plan to the dining area, living room with a vaulted ceiling and fireplace, as well as a guest bathroom. Updated kitchen features an island, stainless steel appliances, numerous custom cabinets and access to the side yard and patio, which is great for entertaining. Spacious master bedroom offers a walk-in closet and full bath. A full bath is also in the hallway between two additional bedrooms. Flooring is porcelain tile throughout the house except for carpet in the bedrooms. There are skylights, ceiling fans, and an attic with steps access. Nice size basement provides additional space that can be used for a gym, play room or storage. Located next to the home is a two car detached garage, and there is parking on Auburn Lane behind the property. This is a fantastic opportunity to live in a great location in the foothills of Sierra Madre.
Location
State CA
County Los Angeles
Area 656 - Sierra Madre
Zoning SRR175
Rooms
Main Level Bedrooms 3
Interior
Interior Features Ceiling Fan(s), Granite Counters, High Ceilings, Open Floorplan, Walk-In Closet(s)
Heating Central
Cooling Central Air
Fireplaces Type Living Room
Fireplace Yes
Appliance Built-In Range, Dishwasher, Gas Range, Microwave, Warming Drawer
Laundry Laundry Closet
Exterior
Parking Features Garage Faces Rear
Garage Spaces 2.0
Garage Description 2.0
Pool None
Community Features Suburban
View Y/N Yes
View Mountain(s)
Porch Concrete
Attached Garage No
Total Parking Spaces 2
Private Pool No
Building
Lot Description Yard
Story 1
Entry Level One
Sewer Public Sewer
Water Public
Level or Stories One
New Construction No
Schools
School District Pasadena Unified
Others
Senior Community No
Tax ID 5762022005
Acceptable Financing Cash, Cash to New Loan
Listing Terms Cash, Cash to New Loan
Financing Cash to New Loan
Special Listing Condition Standard
Read Less Info
Want to know what your home might be worth? Contact us for a FREE valuation!

Our team is ready to help you sell your home for the highest possible price ASAP

Bought with Katherine Orth • Deasy Penner Podley






