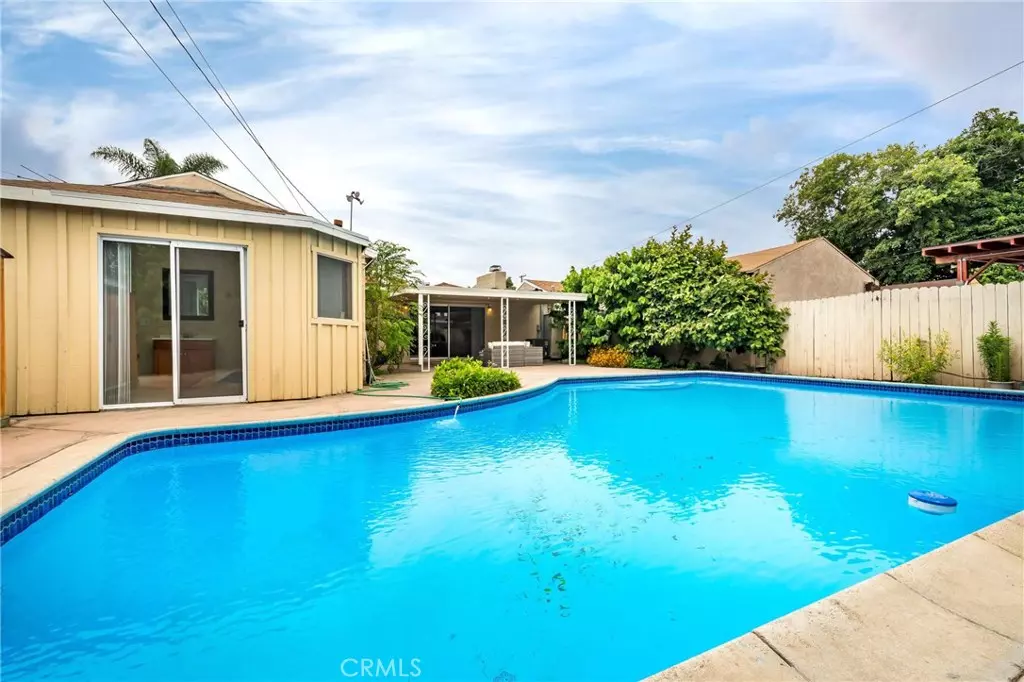$635,000
$639,900
0.8%For more information regarding the value of a property, please contact us for a free consultation.
3 Beds
3 Baths
1,676 SqFt
SOLD DATE : 11/01/2019
Key Details
Sold Price $635,000
Property Type Single Family Home
Sub Type Single Family Residence
Listing Status Sold
Purchase Type For Sale
Square Footage 1,676 sqft
Price per Sqft $378
Subdivision Mayfair (Mayf)
MLS Listing ID PW19212877
Sold Date 11/01/19
Bedrooms 3
Full Baths 2
Half Baths 1
HOA Y/N No
Year Built 1944
Lot Size 6,969 Sqft
Property Description
Welcome to 5932 Clark, a 3-bedroom family home just perfect for entertaining. Located in the Mayfair area of Lakewood, this home on an extra-large premier lot offers the best of a California lifestyle. A spacious living room with a large picture window allows natural sunlight to stream onto the redone glossy hardwood floors found throughout the home. A convenient dining area is adjacent to a cooks’ kitchen with a tray ceiling and recessed lighting. A center island with a double sink offers ample counter space and a perfect gathering place at the breakfast bar. There are lots of dark wood cabinetry, white tile countertops, a built-in pantry, a kitchen desk, and inside laundry area. A side door leads out to a covered carport area, a small deck and the long driveway offering extra parking. Step down into a wonderful family room with an open beam ceiling, a raised brick fireplace, a half bath and a sliding door leading out to the patio and sparkling pool area. Of the 3 bedrooms, the master has an attached bath with a soaking tub with jets. Outside, the large covered patio and pool area is landscaped and fully enclosed plus a cabana type changing room offering guests access to a restroom and a private rinse-off shower. Available again as of 9/26
Location
State CA
County Los Angeles
Area 21 - Crest Gardens, Mayfair, Signature
Zoning LKR1YY
Rooms
Main Level Bedrooms 3
Interior
Interior Features All Bedrooms Down
Heating Central
Cooling Central Air
Fireplaces Type Family Room
Fireplace Yes
Appliance Dishwasher, Gas Oven, Gas Range
Laundry Laundry Room
Exterior
Parking Features Driveway, Garage
Garage Spaces 2.0
Garage Description 2.0
Pool In Ground, Private
Community Features Curbs
View Y/N No
View None
Roof Type Composition
Porch Concrete
Attached Garage No
Total Parking Spaces 2
Private Pool Yes
Building
Lot Description Front Yard
Story 1
Entry Level One
Sewer Public Sewer
Water Public
Level or Stories One
New Construction No
Schools
School District Bellflower Unified
Others
Senior Community No
Tax ID 7167002007
Acceptable Financing Conventional
Listing Terms Conventional
Financing VA
Special Listing Condition Standard
Read Less Info
Want to know what your home might be worth? Contact us for a FREE valuation!

Our team is ready to help you sell your home for the highest possible price ASAP

Bought with Dan McWhorter • RE/MAX College Park Realty






